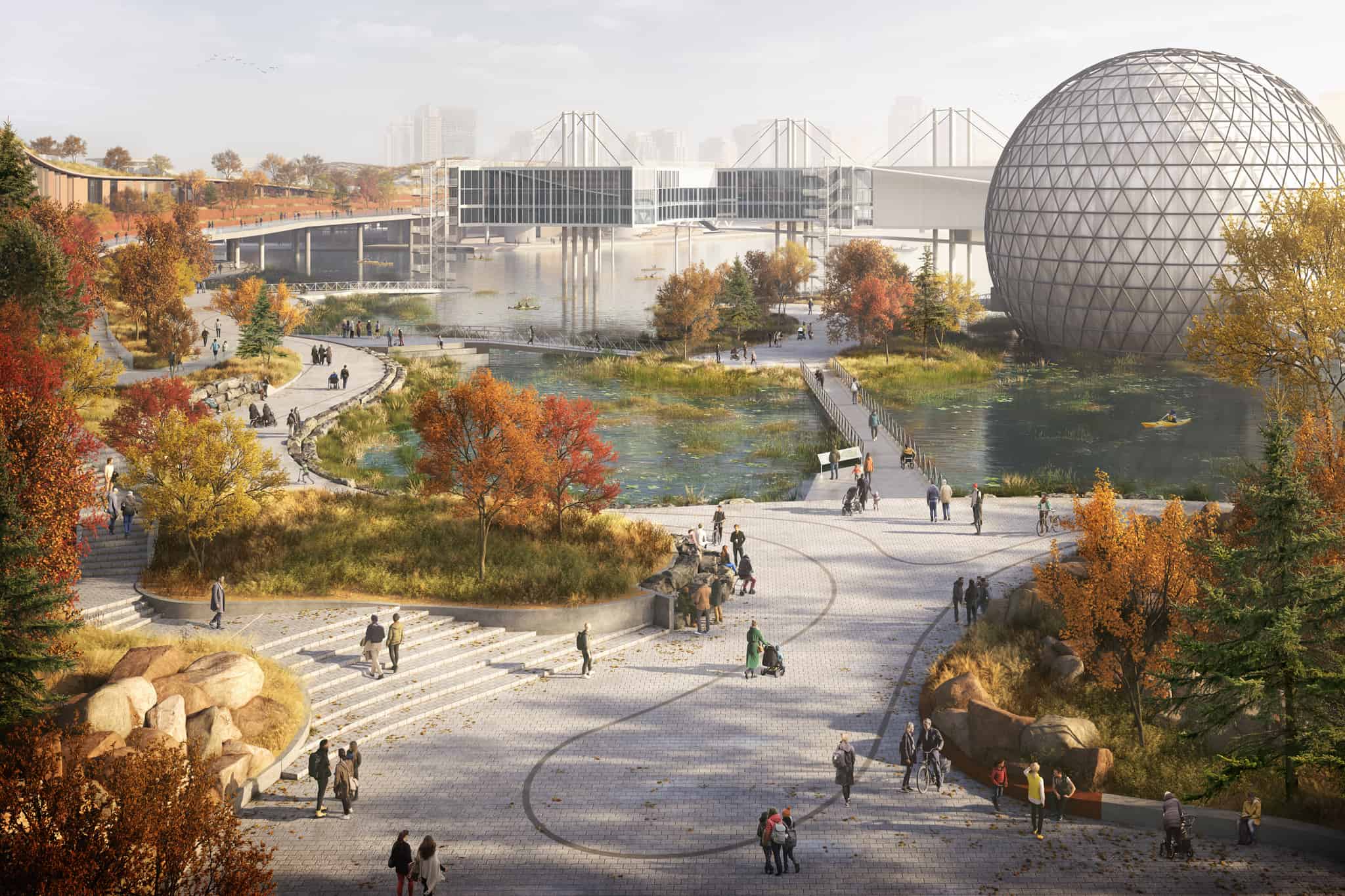Video: Here are what the new plans for Ontario Place look like
Published August 22, 2023 at 2:02 pm

Therme Canada just released its new design for the West Island of Ontario Place in an effort to address public concerns.
The proposal for Ontario Place, including plans for a large spa, has come up against opposition. The community group, Ontario Place for All, wants to keep the space “vibrant and publicly accessible.”
Ontario Place, on three artificial islands on Lake Ontario, first opened in 1971 as a theme park. It operated until 2012 when the Government of Ontario announced that it would close for redevelopment.
It reopened as a park without admission but without several of the old attractions. The Budweiser Stage and the Cinesphere are open and on the east island, Trillium Park is open to the public.
In 2021, the province announced development plans, which include upgrades to the concert venue and plans for the Austrian company, Therme Group to develop a spa and parkland on the west island.
The new updated plans released today from Therme (Aug. 22), include new areas designed with input from the Mississaugas of the Credit First Nation, and incorporating feedback from public meetings, community engagement and City of Toronto planning staff, Therme said in a press release.
“We are very pleased with the unveiling of the design for the West Island at Ontario Place,” said Gimaa (Chief) Stacey LaForme in the press release.
“Our deep and ongoing partnership with Therme continues to bring us closer to our shared vision for cultural revitalization and place-keeping. We look forward to our continued collaboration and to advancing the design of the West Island in a meaningful and culturally significant way.”

Changes to the plans include increasing the public parkland area by 35 per cent, to 15.9 acres on the West Island Public pathways on the West Island have been made even wider and spaces for additional food concession areas have also been included.

There would be a larger rooftop pubic park space that will now run over and through the middle of the Therme buildings, providing additional direct pathways to the water’s edge.

The plan also includes a redesigned bridge to the West Island. The design includes green space and public pathway that takes people from Lakeshore Boulevard West through the entry pavilion to the West Island.

The bridge and pathway recreate the path of the Credit River, to honour its significance to the Mississaugas of the Credit First Nation, who have lived and continue to live on the north shore of Lake Ontario. This path includes a large new plaza designed in collaboration with MCFN for future programming.
The Eastern Headland has been re-designed in collaboration with the the Mississaugas of the Credit First Nation. The updated design features a larger gathering space and better protection from the elements.

And the volume of the Therme building has been reduced by 25 per cent. Instead of a single, large structure, the design is now composed of a campus of buildings.
However, Ontario Place for All, said in a series of tweets today, that the changes to the plans still don’t a address a number of concerns including mature trees that will be cut, a private spa on public waterfront land, the 95-year lease on public space, provincial spending on the plan, and the space “Still doesn’t reflect or celebrate Ontario.”
The City of Toronto has scheduled the next in-person Ontario Place Community Consultation meeting on Thursday, Sept. 7 at the Beanfield Centre, Exhibition Place at 6 p.m. For more information and to sign up to attend, see the Eventbrite page here.
INsauga's Editorial Standards and Policies


