Two Mississauga mansions are on the market for $45 million and $24.5 million
Published November 23, 2021 at 1:32 pm
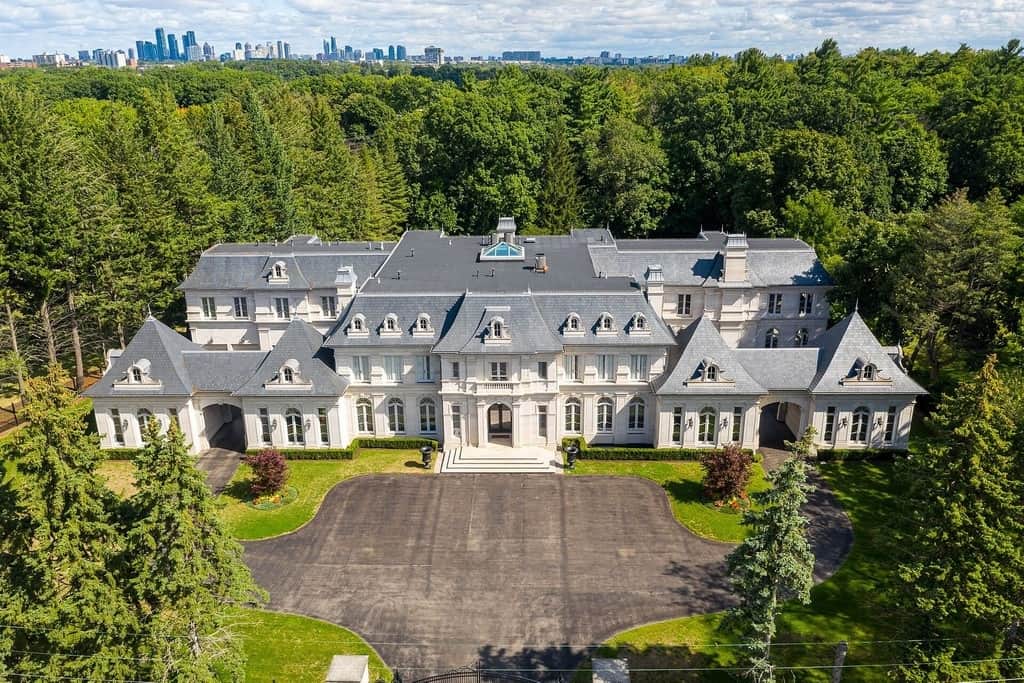
A couple of pricey Mississauga mansions are on the market, and a cool $24.5 million or $45 million will get you in the front door to stay.
The luxury homes, both listed by Sotheby’s International Realty Canada, are located just steps away from one another in the prestigious Mississauga Rd. area, south of Dundas St. W. and approaching the QEW.
The first, at 2275 Doulton Dr., is known as Saint George Manor and lists for $45 million. It’s described as a “French chateau-inspired residence sitting on a majestic tree-lined property in prestigious Doulton Estates.”
With more than 25,000 sq. ft. of living space—43,000 sq. ft. overall including the five garages—and seven bedrooms (all with ensuites) and 13 bathrooms, the huge home sits on just under 110,000 sq. ft. of property.
And for those holiday season parties and other entertaining throughout the year, there are 25 parking spaces on the property.
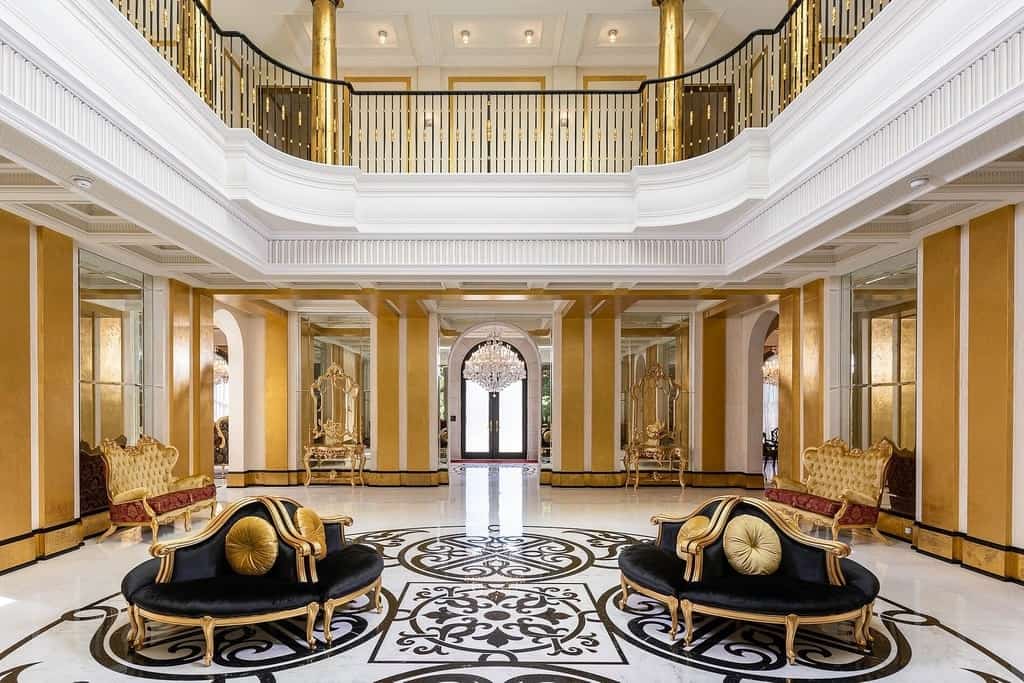
The Great Hall inside the Doulton Dr. property is stunning. (Photo: Sotheby’s)
Inside the home, Italian marble floors with inlay detail are found throughout the main floor and landings of the second floor and lower level.
Formal living and dining rooms offer fireplaces and large crystal chandeliers, and the Great Hall features “soaring two-storey views to the magnificent domed ceiling and skylight on the second floor.”
A “spectacular gold-gilded office” features terrific views and walk-out to the terrace.
The lower level of the home features a full fitness facility with steam rooms, a theatre room with custom Lamborghini seating (of course) and snack bar.
And what home would be complete without a night club with full bar, in addition to, you guessed it, a barbershop.
If that estate is too steep for your wallet, take a peek at a nearby 10-acre gated property that’s listed at $24.5 million.
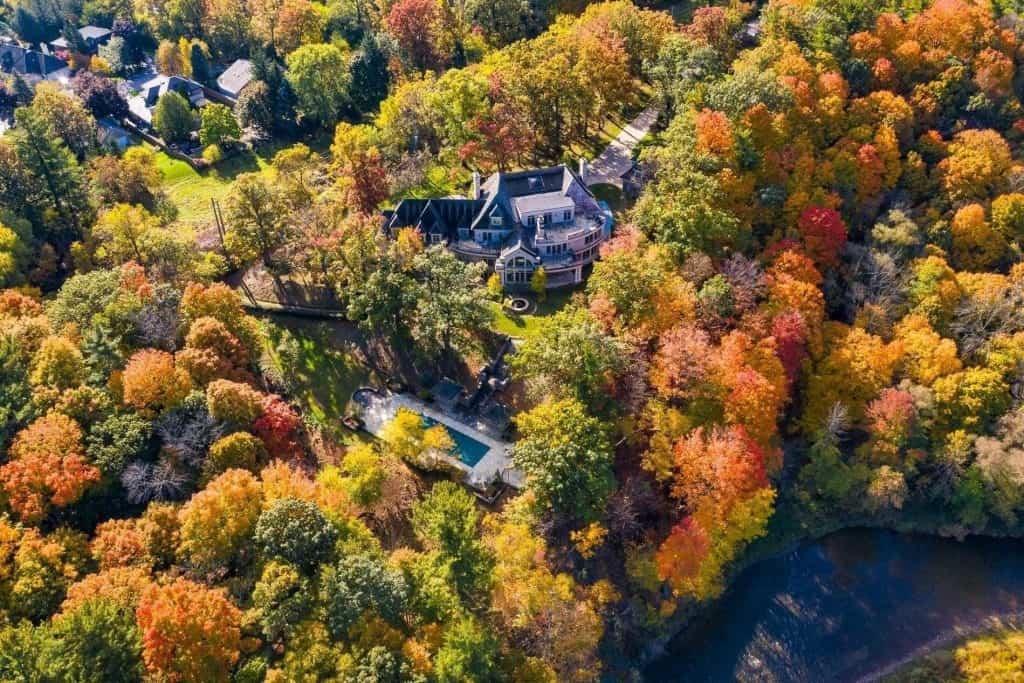
The Blythe Rd. estate is nestled among many trees. (Photo: Sotheby’s)
Located at 1343 Blythe Rd., this relatively new luxurious home (built within the last six to 15 years) features eight bedrooms, 12 bathrooms, 20 parking spaces, more than 485,700 sq. ft. of land and 18,000 sq. ft. of finished living space.
The gorgeous estate, also chateau-style, backs onto a ravine and golf course and the “enchanting property embraces nature and privacy.”
Occupants of this fine home can fish, canoe or kayak in the Credit River, which runs through the property, and in winter the opportunity and space is there for snow-shoeing, cross-country skiing and in all likelihood some pretty good snowball fights and games of hide-and-seek.
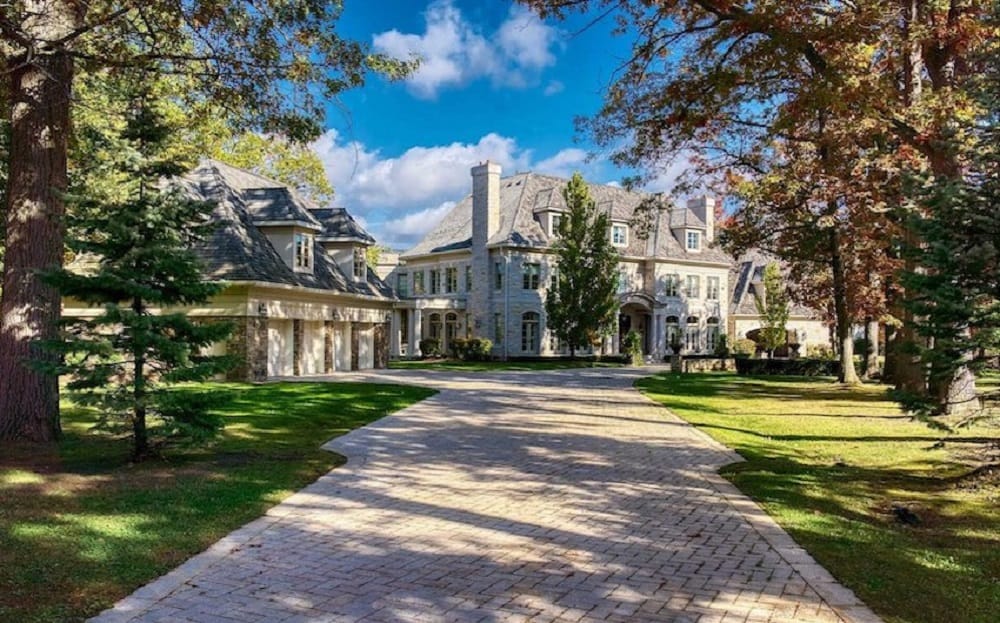
The gated Blythe Rd. property is a nature lover’s paradise. (Photo: Sotheby’s)
And the location of the outdoor pool “gives one the sense of being pampered at a private lodge.”
As for the house itself, though impressively large, it was designed to feel comfortable and cozy. Heated floors throughout help with that goal.
The home was strategically designed so occupants could enjoy “amazing outdoor views” from almost every room.
This house also features a second-floor gym, recreation area and a walk-out to a massive terrace and outdoor fireplace with incredible views.
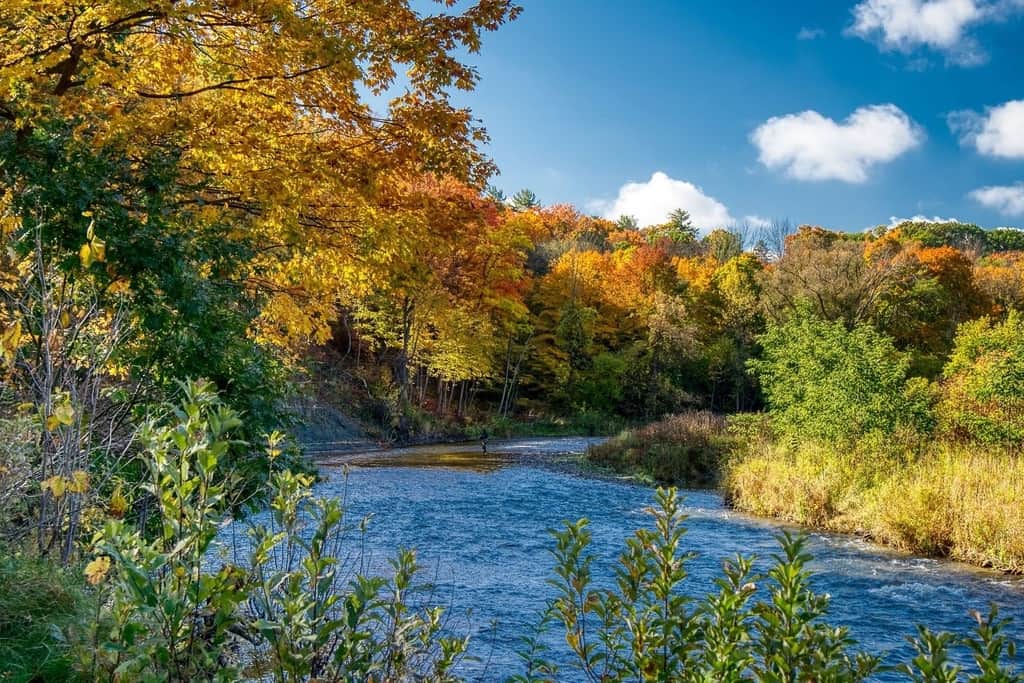
The Credit River runs through the Blythe Rd. property. (All photos: Sotheby’s)
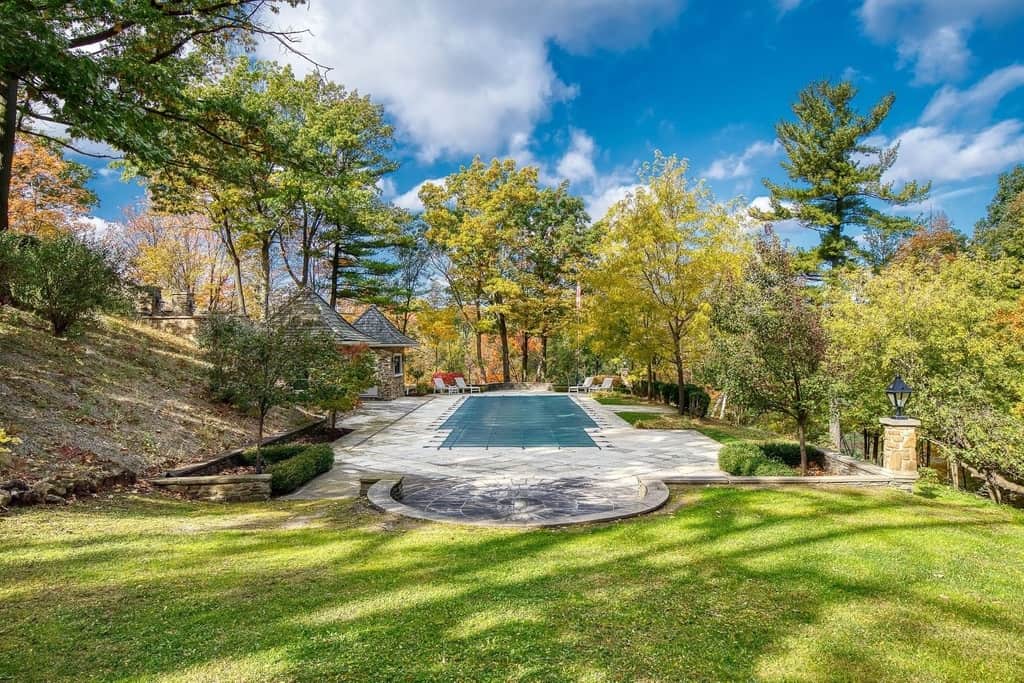
Blythe Rd. home: swimming pool
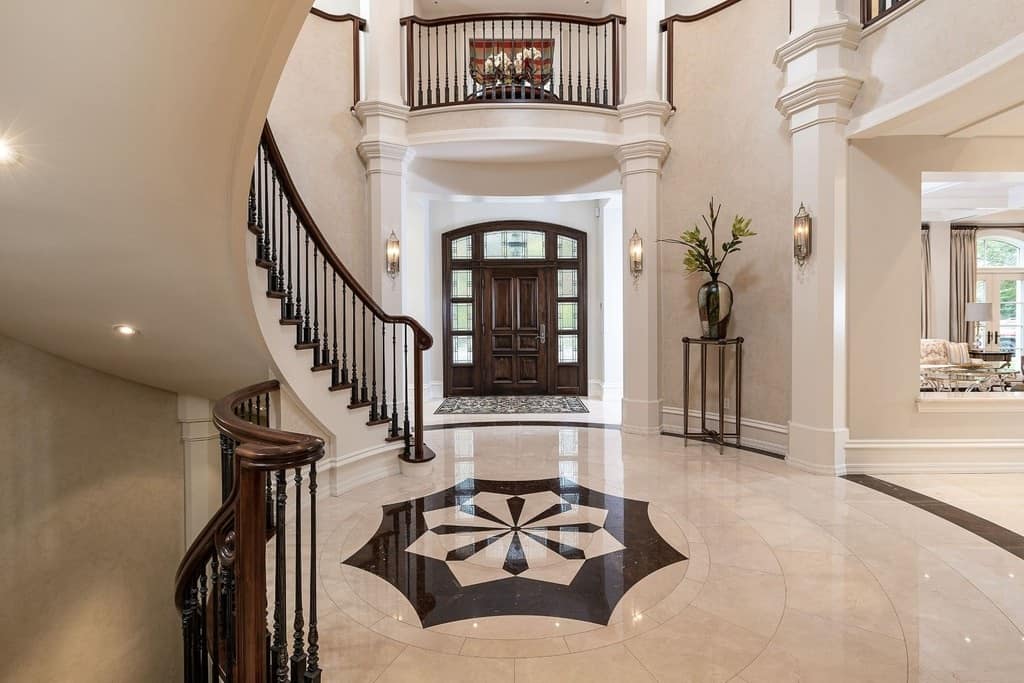
Blythe Rd. home: entry
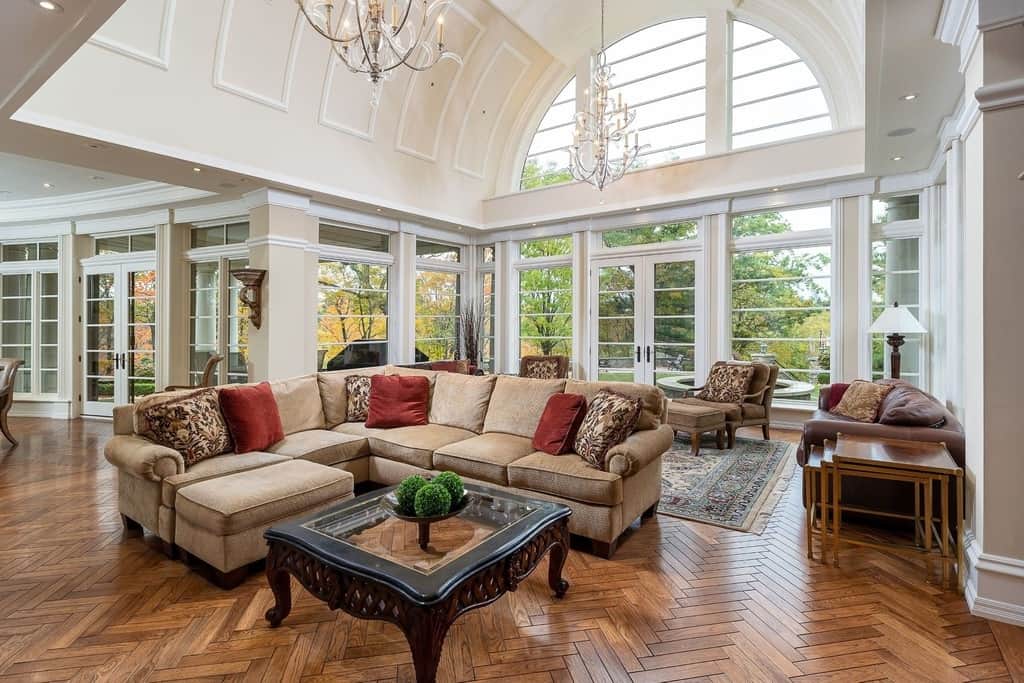
Blythe Rd. home: living room
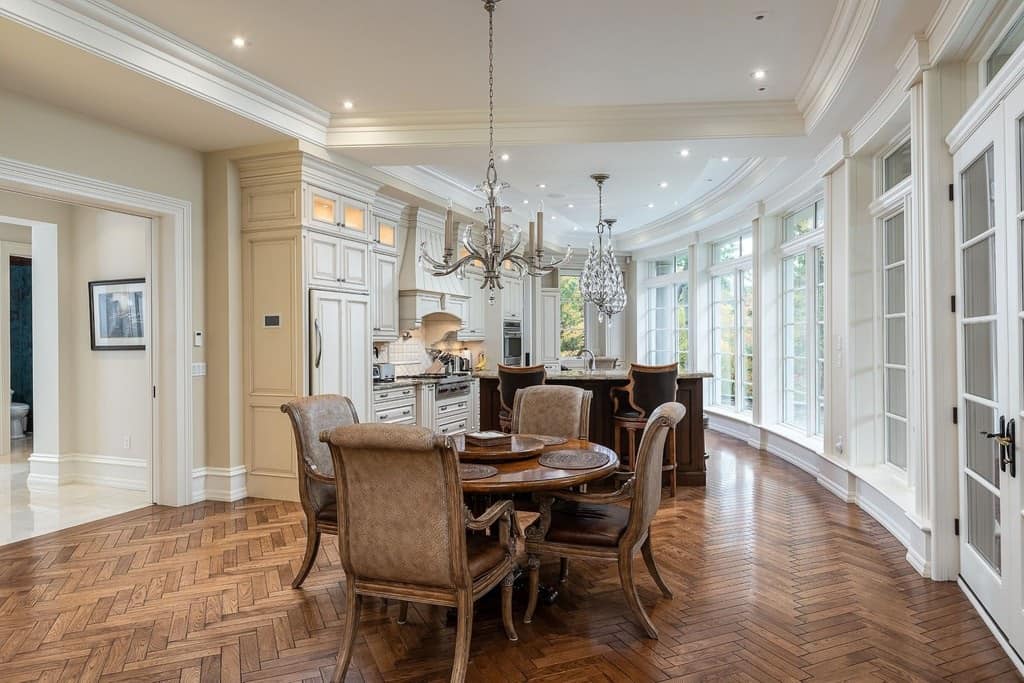
Blythe Rd. home: kitchen area
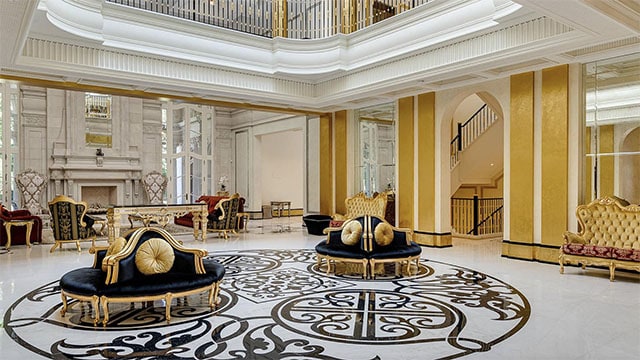
Doulton Dr. home: Great room
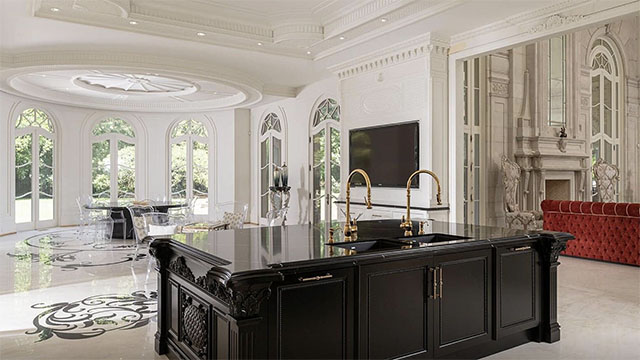
Doulton Dr. home: kitchen
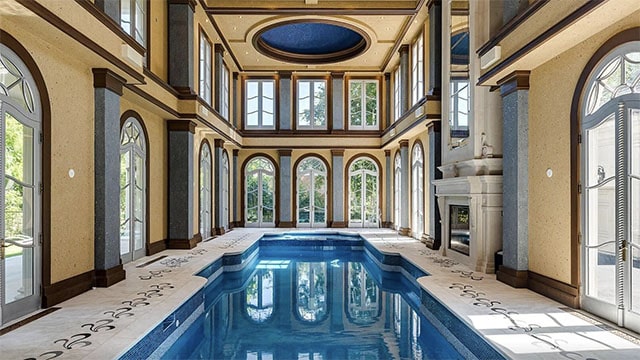
Doulton Dr. home: indoor pool
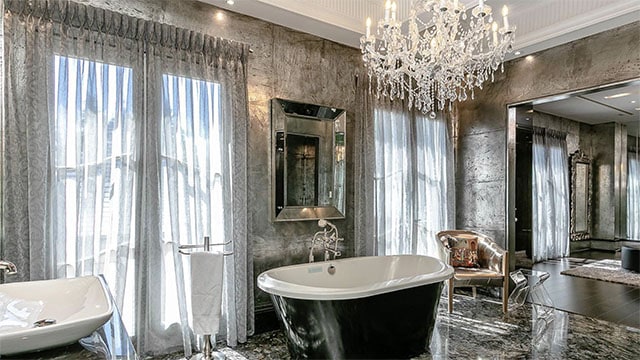
Doulton Dr. home: master bath
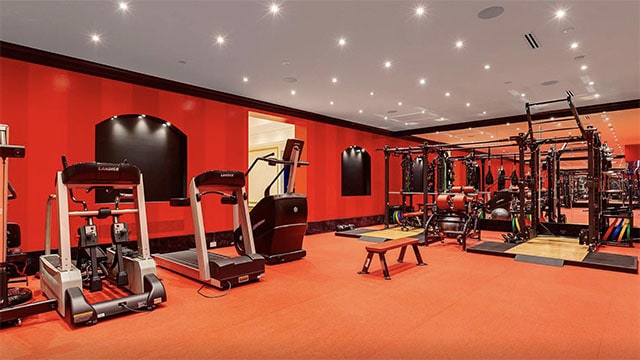
Doulton Dr. home: fitness centre
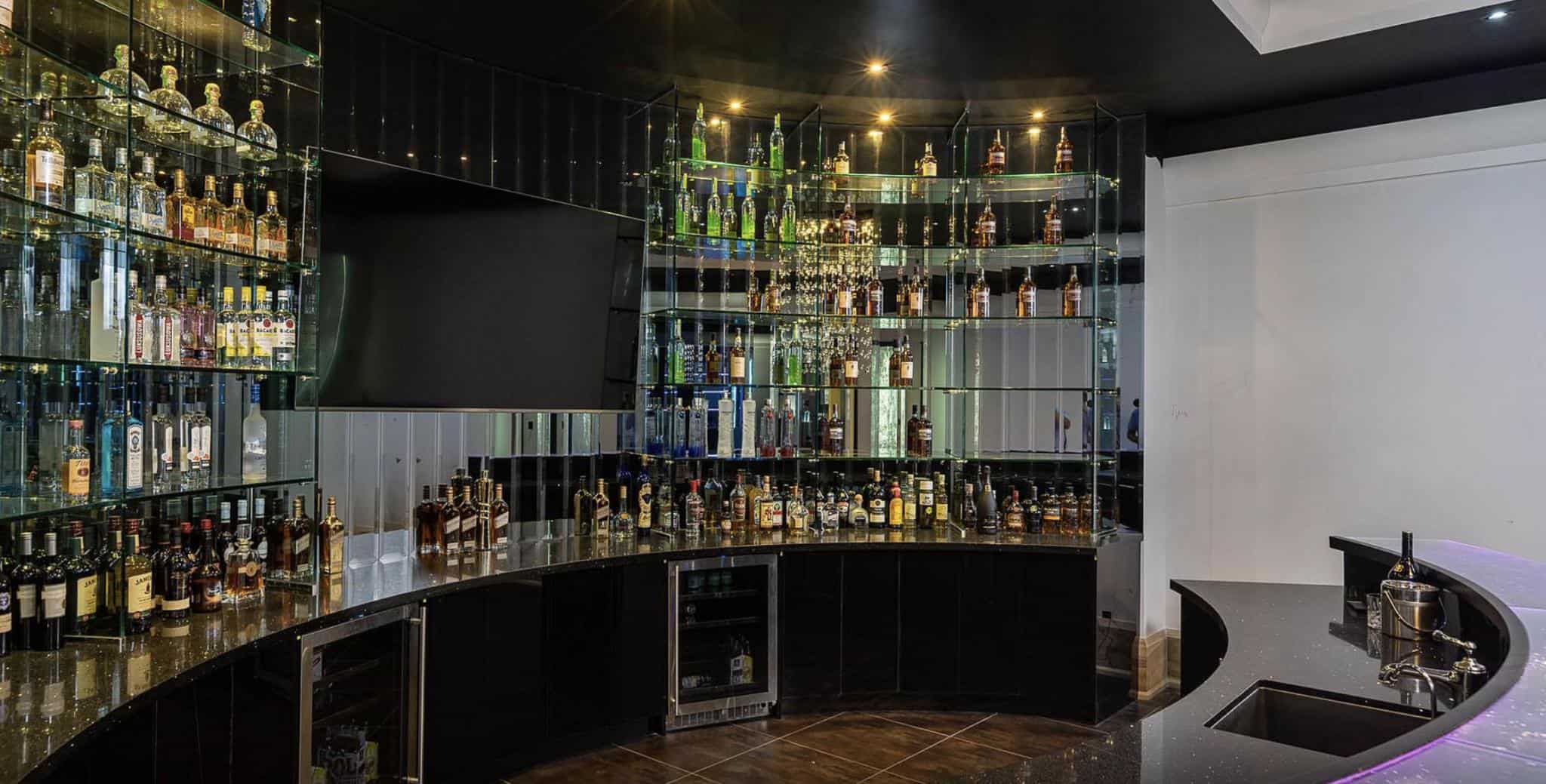
Doulton Dr. home: nightclub bar
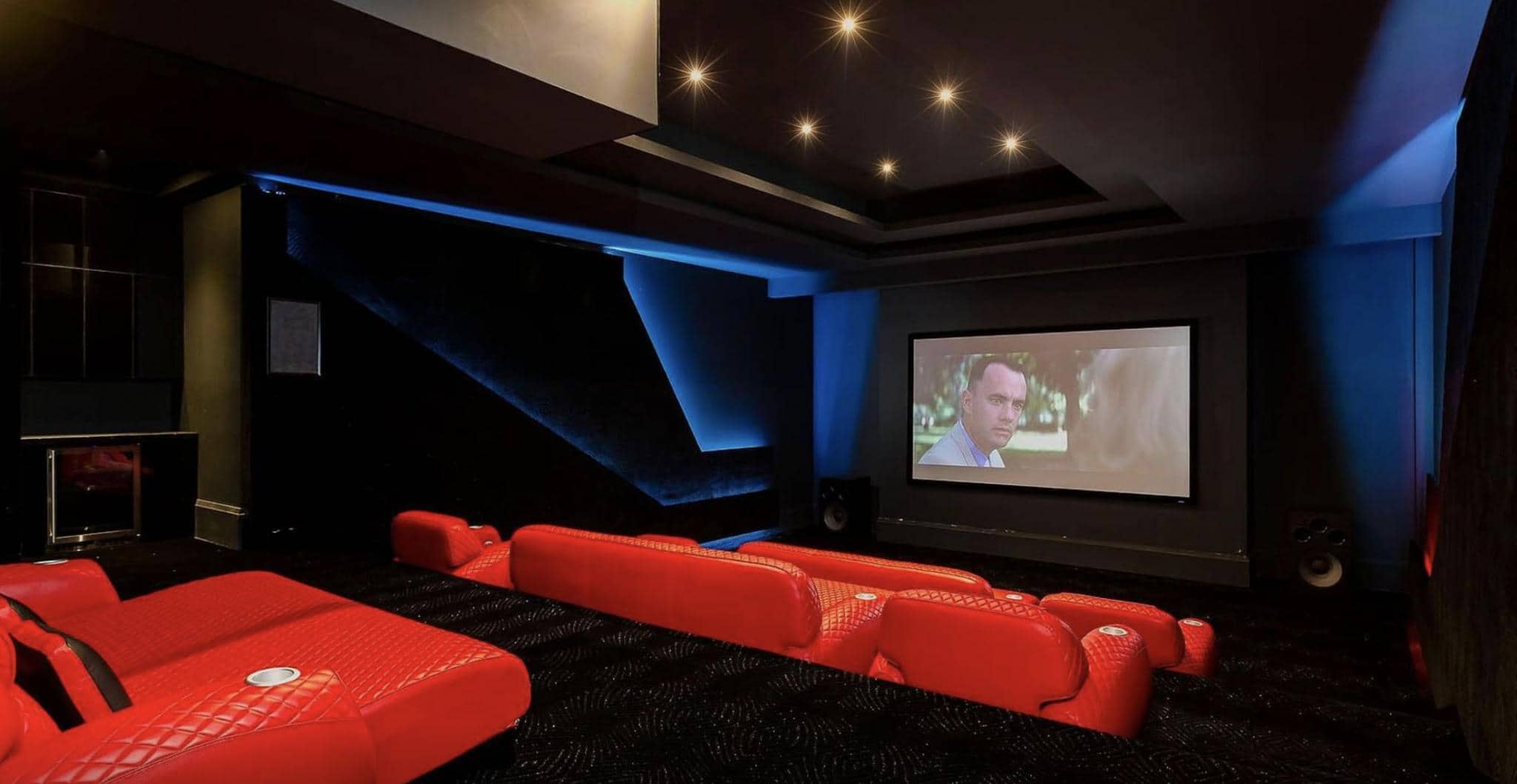
Doulton Dr. home: theatre room
INsauga's Editorial Standards and Policies



