PHOTOS: Major Updates To The Waterside Oasis Coming to Mississauga
Published June 11, 2019 at 3:54 am
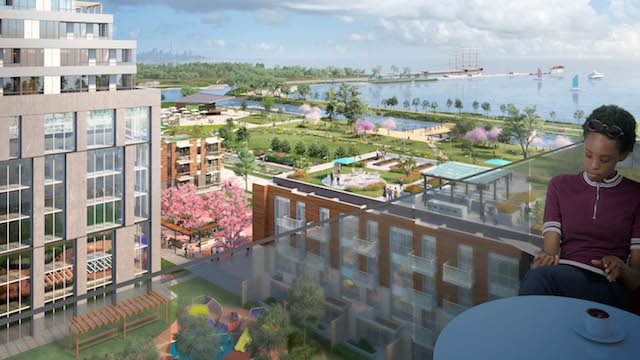
Mississauga has been planning a Lakeview neighbourhood for the past couple of years.
The Lakeview Community Partners (LCP) announced the selection of globally-renowned, Boston-based design firm Sasaki as lead master plan architect for the development of Lakeview Village in Mississauga.
LCP says Sasaki was chosen to help refine and improve the initial master plan, concluding an international search that included interest from more than 30 local and global firms.
Sasaki is based in Boston and has worked on globally-recognized projects including Chicago’s Riverwalk, the 798 Arts District in Beijing, and the brownfield redevelopment of Las Salinas in Vina del Mar, Chile. Sasaki was named to ARCHITECT Magazine’s 2018 Architect 50 list.
After listening to many complaints from the public, the company finally released an updated master plan.
Here are some pictures from the updated plan:
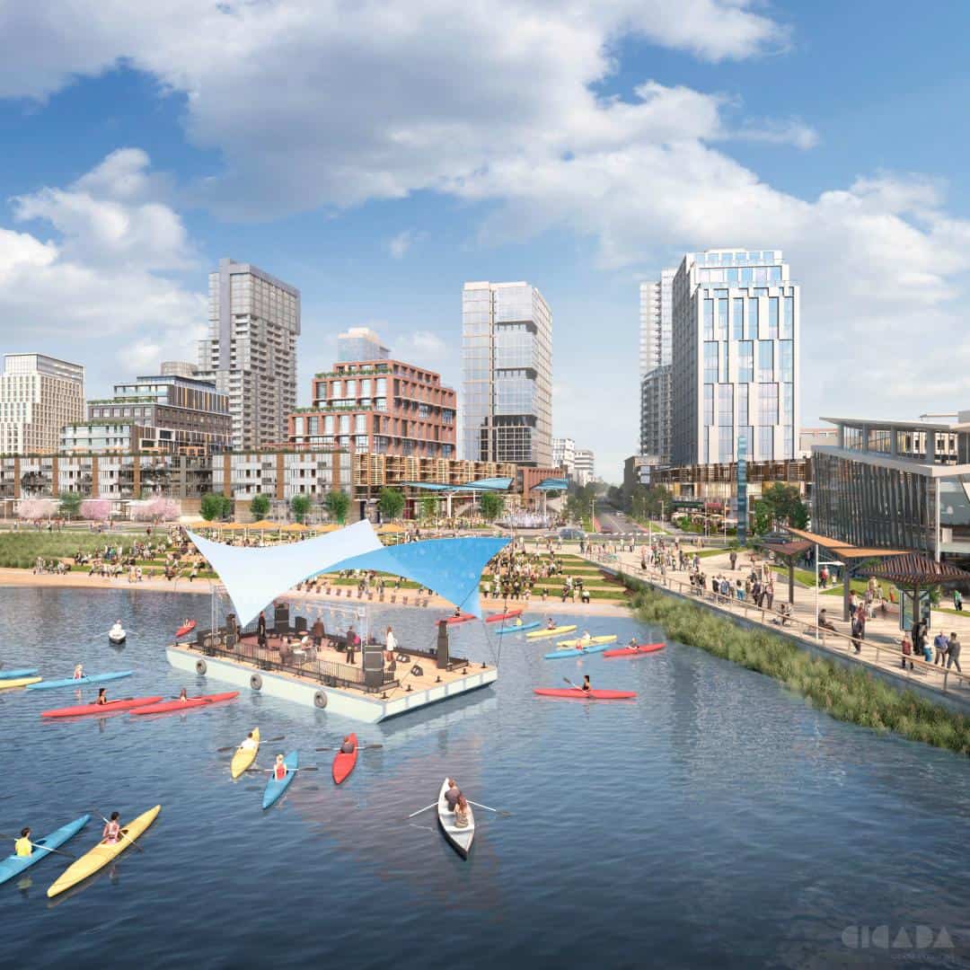
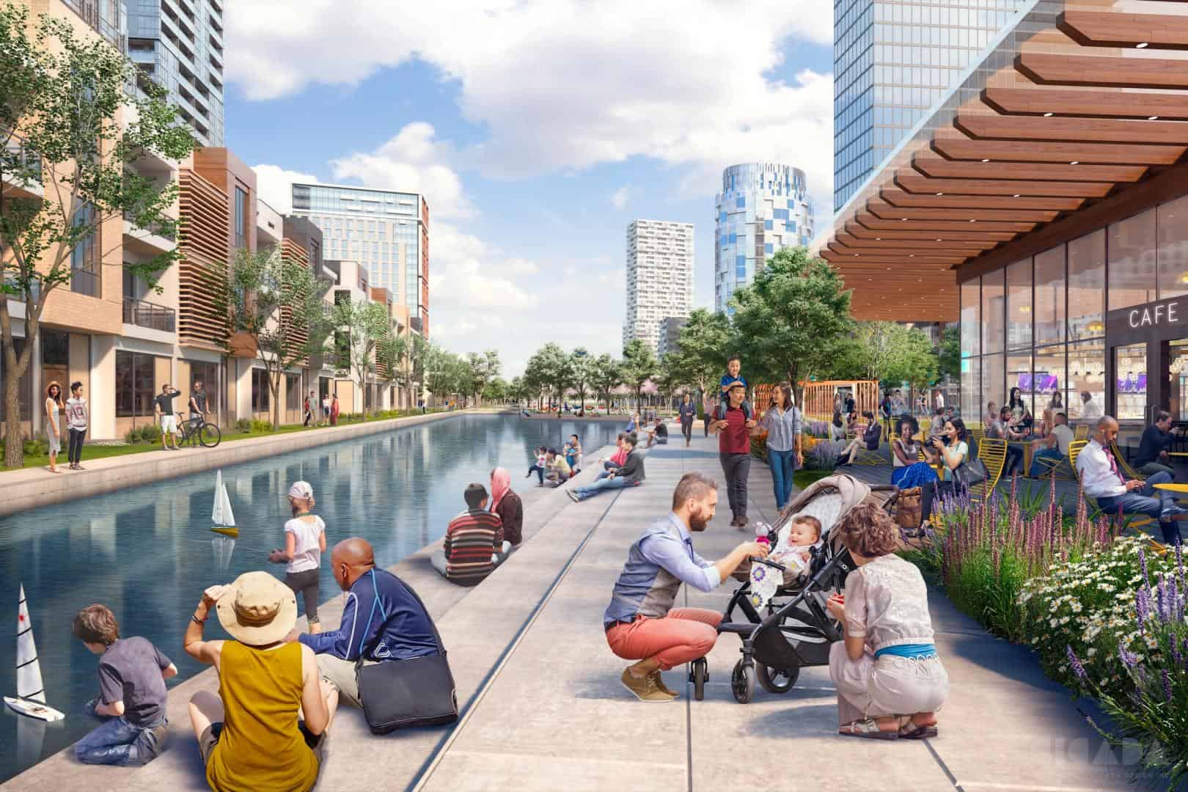
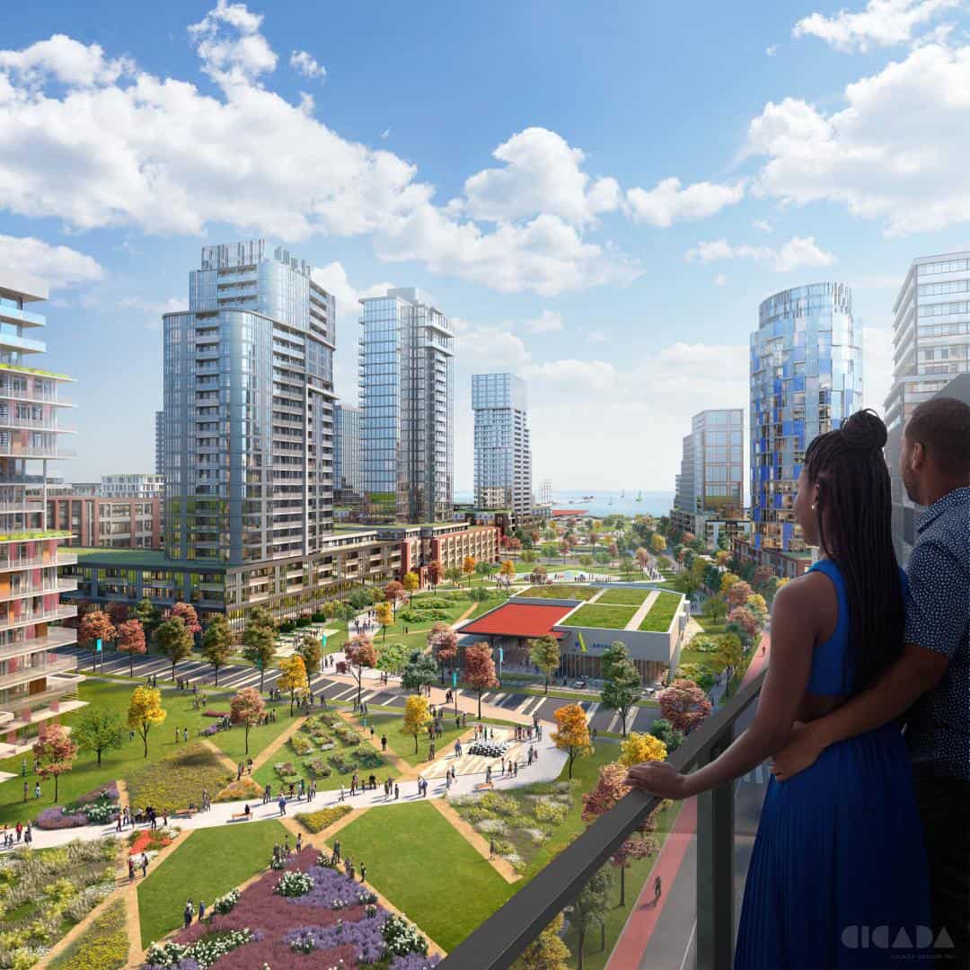
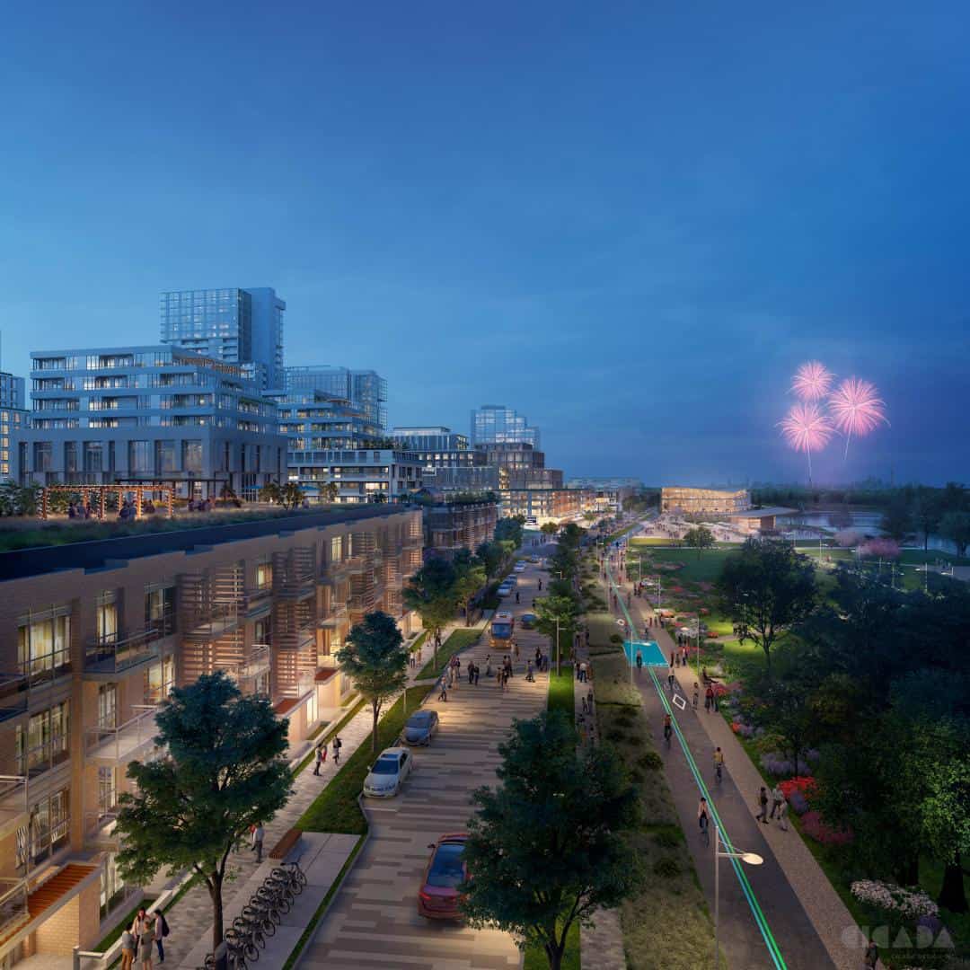
For those of you who do not know, the city–and late city councillor Jim Tovey– will be redeveloping the former Lakeview Generating Station lands into a waterfront village.
The Inspiration Lakeview Master Plan calls for the aforementioned 177-acre brownfield site to transform to a mixed-use community with a variety of residential building types, parkland, cultural and employment uses, with buildings featuring environmentally sustainable designs.
The soon-to-be-developed Lakeview Village will be interesting in the sense that will essentially go from being an abandoned coal-fired power plant to a “vibrant, sustainable and more connected community.”
According to (LCP), Lakeview Village will offer a mix of residential units alongside a number of institutional, cultural, over 825,000 of employment space and over 185,000 square feet of retail space.
It will also offer around 8,000 to 10,000 new housing units and boast a mix of townhouse, mid-rise and high-rise buildings.
The brand new neighbourhood will also offer a ton of commercial space, boasting up to 185,000 sq. ft. of available retail space.
According to the Credit Valley Conservation Authority, the project will transform the currently degraded section of the shore into a beautiful naturalized conservation area, which is expected to become a hub for waterfront recreation and a hotspot for wildlife migration.
The new design includes a Lakeview Gateway, Ogden Park, Artscape Makerspace/community center, a Waterway common, Serson Innovation corridor, the Marina, Lakeview Square, a recreational Boat Launch, Lakefront Park, Water Inlet, a cultural Institution and an outdoor Event Amphitheater.
The master plan will create connections between Lakeshore Road and Lake Ontario through an open space network. Ogden Park and Lakefront Park will be placed to create an upside down “t” so it can connect with the other elements. Waterway Commons and Aviator Greenway will become the east-west connectors that connect people back to the central Ogden Park, and subsequently, the waterfront. The Hydro Road and Lakefront Promenade will act as key connector roads into the larger street grid and context.
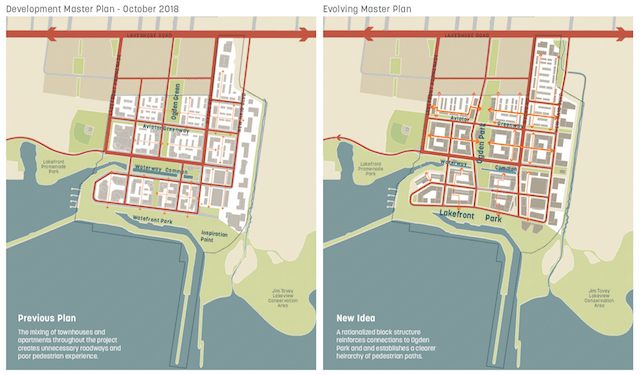
One of the key complaints with the old plan was that the tall buildings blocked people’s view of the lake. The revised master plan will let residents view the waterfront deep into the site, expanding the presence of Lake Ontario. The area will be surrounded by parks and open space, so people can enjoy the views of green spaces and open views.
In the old plan, Lakeview Square was largely disconnected from the rest of the open space network. The revised plan introduces an inset water basin and a plaza that steps down into the water, directly adjacent to Lakeview Square. The new design aims to create a stronger connection between Ogden Park, Lakefront Park, and Lakeview Square.
In the new plan, Ogden Park will act as the central spine to the larger public realm network and the foundation of the entire village.
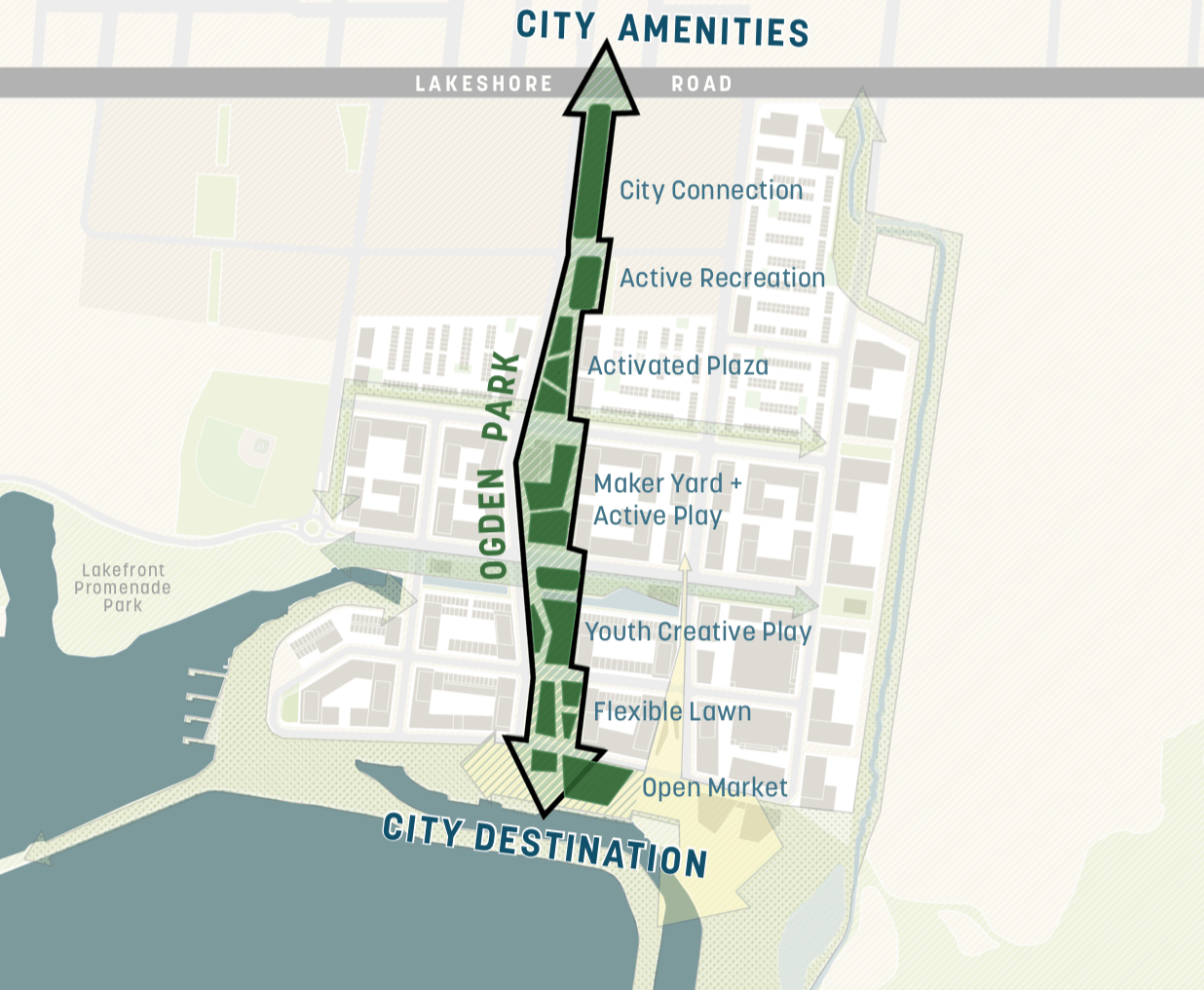
In pursuit of providing residents with a diversity of housing options, the previous plan incorporated a mix of townhouses and mid/high-rise elements throughout the community. Many people were upset about the placement of townhouses. The revised plan still has the same diversity in housing types but creates a more balanced relationship between apartments and townhouses. The blocks will be denser to take advantage of direct and diagonal views of the lake and landscape amenities. The majority of taller buildings is placed in the centre of the village and the Marina with lower buildings located along the Lakefront edge.
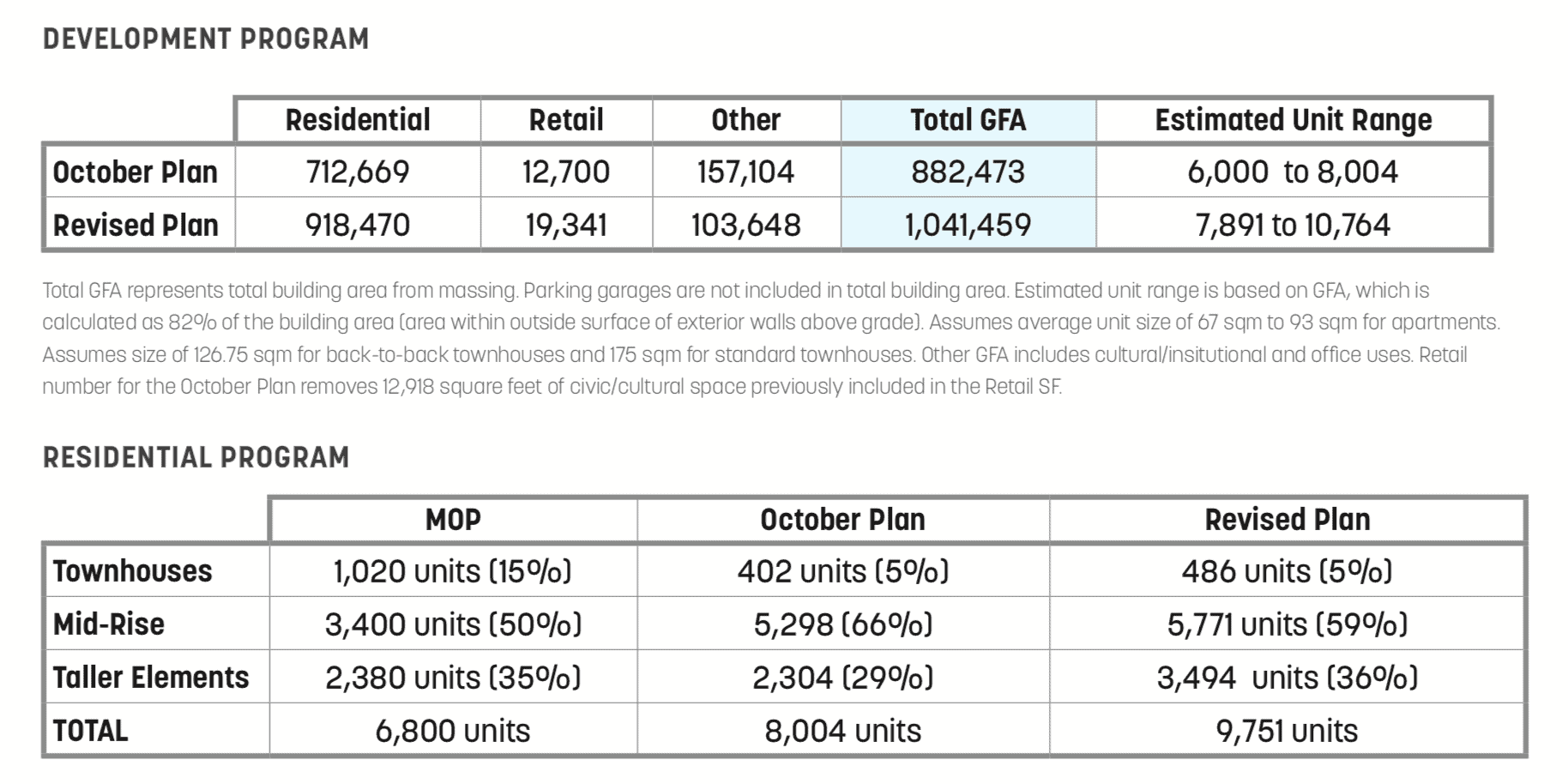
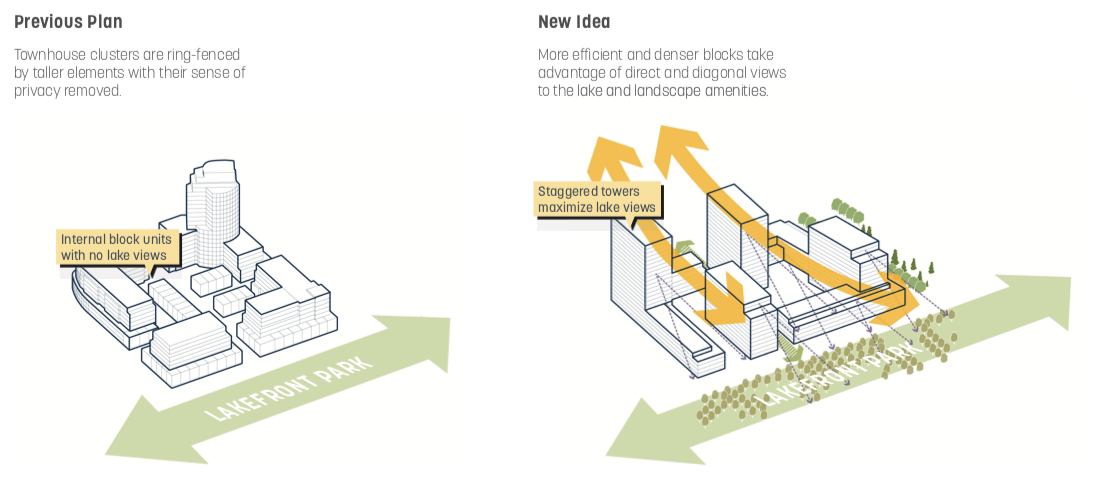
What do you think of these changes?
INsauga's Editorial Standards and Policies


