New 36-storey condo in Mississauga features Japanese inspired interiors
Published April 26, 2022 at 12:32 pm
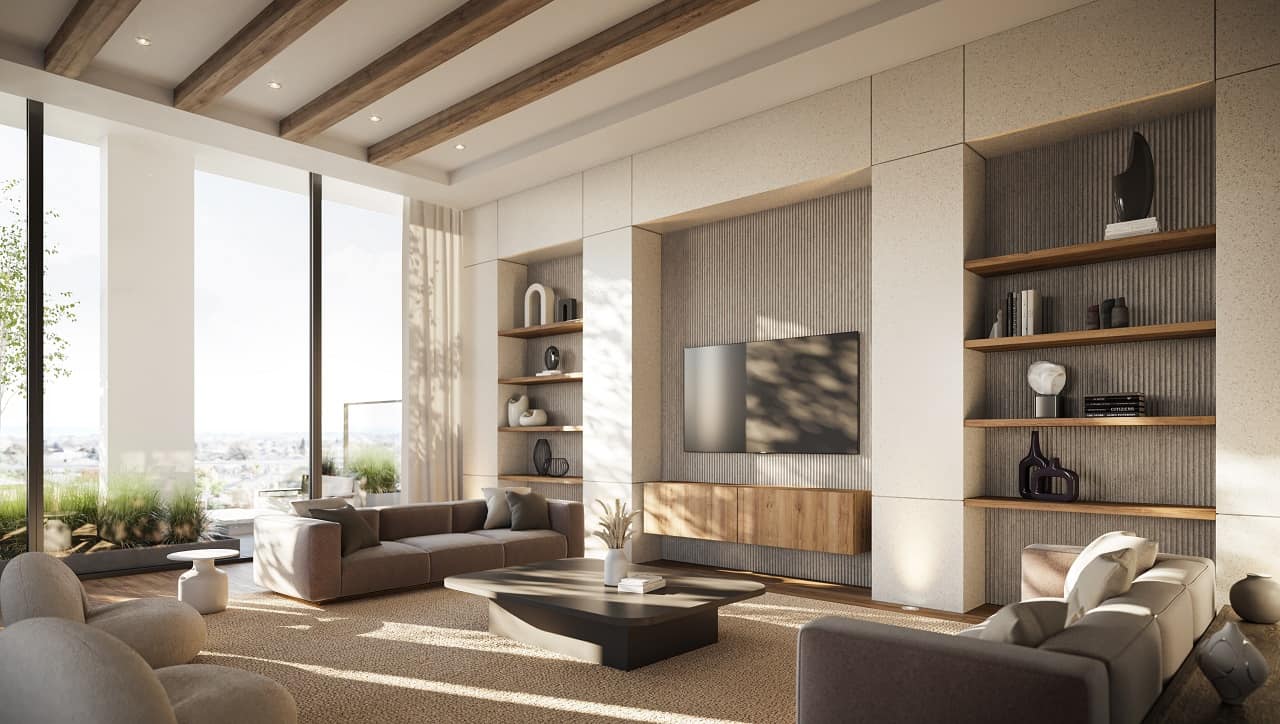
With its first three condo towers completely sold out and its most exclusive tower on the horizon, big things are continuing to develop at M City in Mississauga.
The 4.3 million square foot master-planned community is rapidly coming to life in Mississauga’s city centre (area of Burnhamthorpe and Confederation Parkway), and when complete, will boast a size of 4.3 million square feet, 6,000 residential units, a range of retail and commercial office space, and eight iconic towers – including the tallest building in Mississauga.
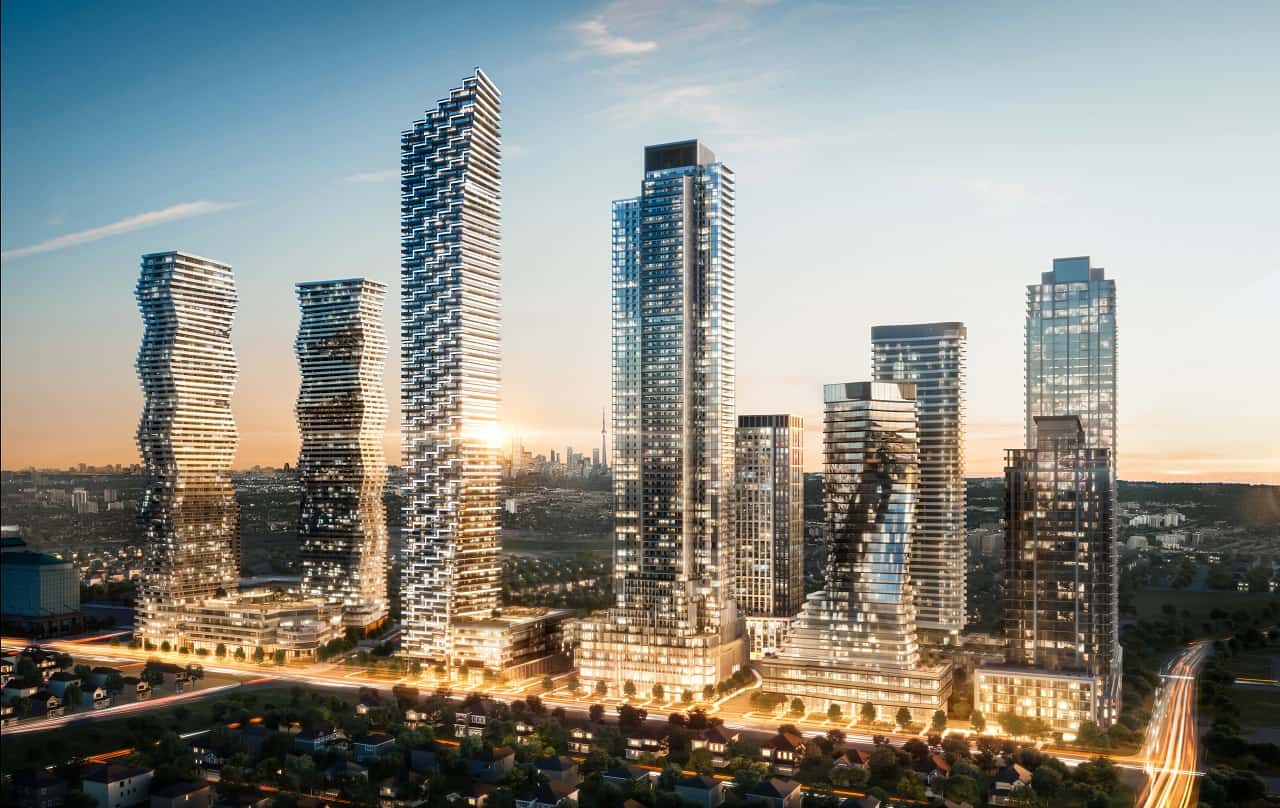
With residents set to begin occupying the first two towers this Spring, Rogers Real Estate Development Limited and Urban Capital are now debuting M5, described as M City’s newest and most exclusive building. Registrations are open now.
The 36-storey, 430-suite building draws inspiration from its proximity to green space, which influences everything about it from its wellness-inspired amenities to its architectural vision.
We all could use some self-care (especially coming out of such a long pandemic and multiple lockdowns), which is why M5’s spa-like amenities include meditation areas, a Hammam steam bath, individual infrared saunas, a treatment room, and Zen Lounge.
Other essential amenities include the lounge, dining room, media room, gym, and kids’ playroom.
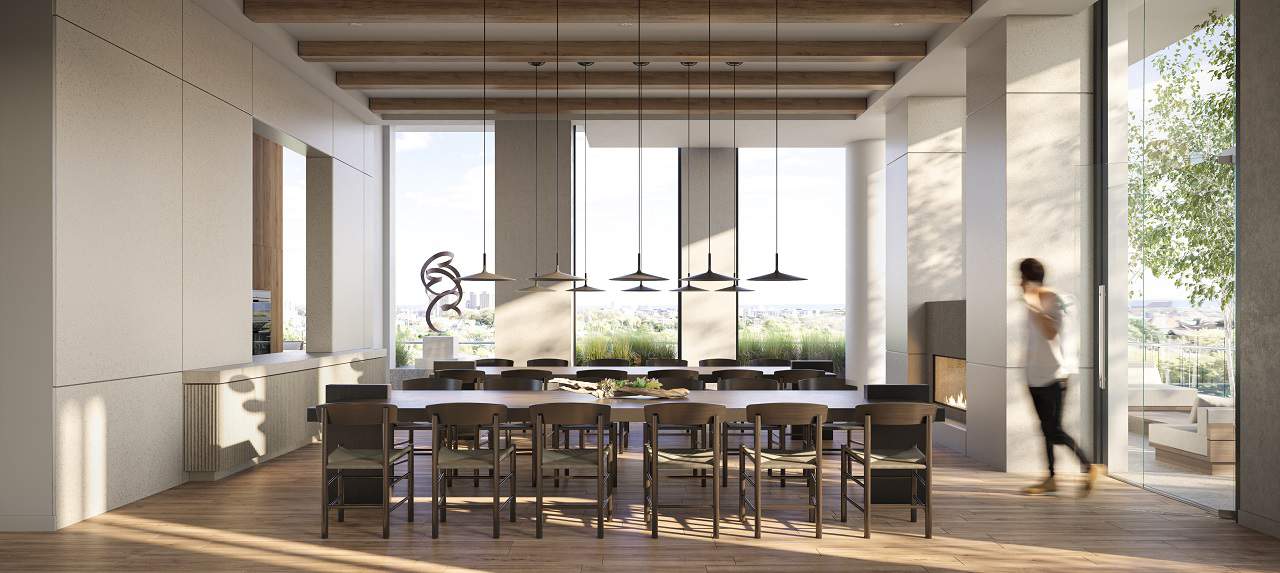
“M City continues to set new precedents for the future of Mississauga and multi-residential living across the country,” said John Anderton, Vice President, Treasurer, Rogers Telecommunications Limited.
“As we welcome the first residents to M City and continue momentum on the site, we’re thrilled to reveal M5, an exclusive tower that will offer the best of Mississauga living, in the heart of its most exciting community,” continues Anderton.
Beyond the amenities, M5’s striking design also helps set it apart. The building’s architecture is defined by a monochromatic colour scheme, creating the illusion of adjoining black and white towers while also incorporating three-storey grid elements and individualized balconies. The tower’s podium features dark masonry, enhancing the building’s residential character.
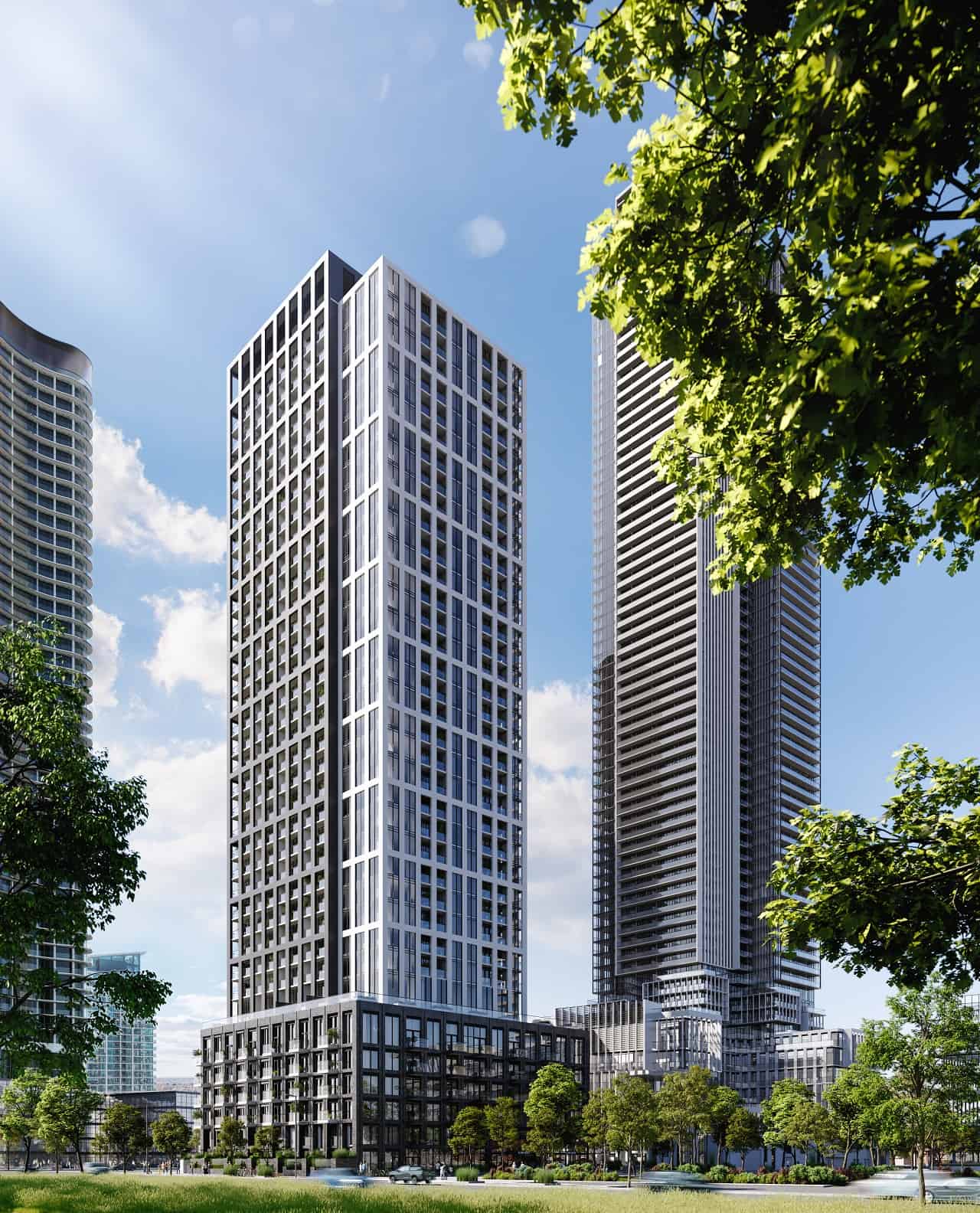
On the ground floor, a pedestrian-first, shared street strengthens the building’s connection to its surroundings, while a new retail space features floor to ceiling glass windows to optimize views.
The design for M5 was once again helmed by global architecture firm IBI, who also delivered the design scheme for the M3 tower (which is currently the tallest tower in Mississauga). This time around IBI went for a more “green” design, establishing a sense of place by creating synergies between M5 and its adjacent parkland.
“The architecture at M City is very dynamic, with forms that move, twist and turn to create an exciting development. M5 is a counterpoint to that, grounded in its relation to the surrounding environment,” says Mansoor Kazerouni, Global Director of Buildings, IBI Architects. “M5 is about being quietly confident, legible and simple in its formal disposition. It dwells on placemaking and a connection to the centerpiece of the community, M Park.”
Interior design firm Cecconi Simone was brought in to continue M5’s connection to nature throughout its interior spaces and amenities. The building is inspired by a Japanese aesthetic with interiors that celebrate simple, clean lines and a layered approach to materials, lighting, and design elements.
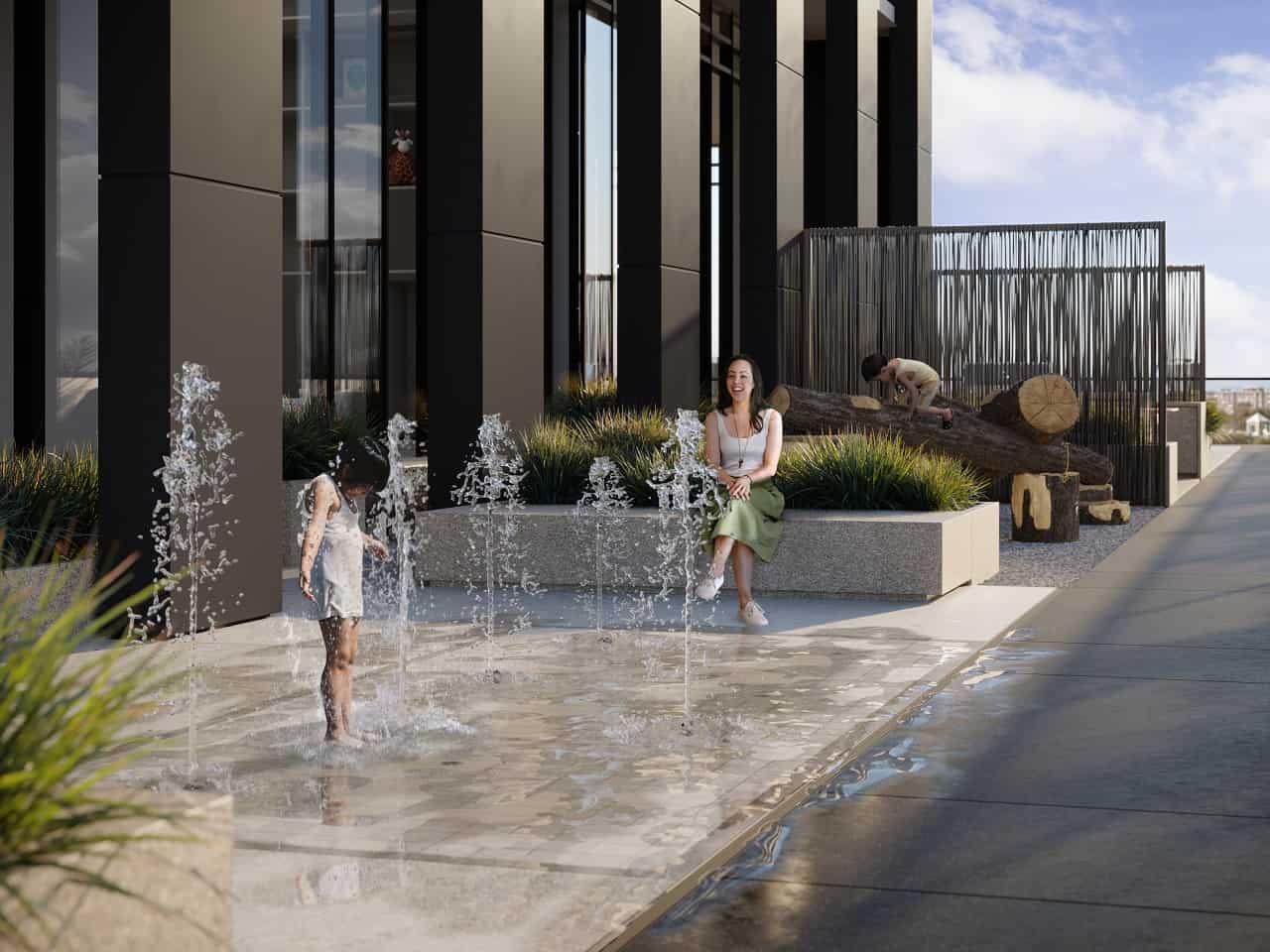
Elaine Cecconi, Founding Partner at Cecconi Simone, says M5 is markedly different from the other phases so a new approach to the interiors and amenities was crucial.
“If we were to describe M5 as a persona, it is introspective, reserved and calm, offering residents the ability to choose to engage or to be solitary in the myriad of beautiful amenity spaces available,” said Cecconi.
M5 is just one of eight towers planned for the hotly anticipated condo community. M City has also made headlines for its luxurious penthouse suites and for the M4 tower, described as being one of the most technologically advanced buildings in all of Canada.
Additionally, M City has invested half a million dollars into the creation of stunning new public artwork, which will not only spruce up the condo community but Mississauga’s downtown core as a whole.
M5 condominiums are coming soon and registrations are now open for residents who are interested in making this exclusive new tower their future home.
For all the latest news and updates on M City’s development, visit mcitycondos.com and follow M City on Facebook and Instagram.
INsauga's Editorial Standards and Policies