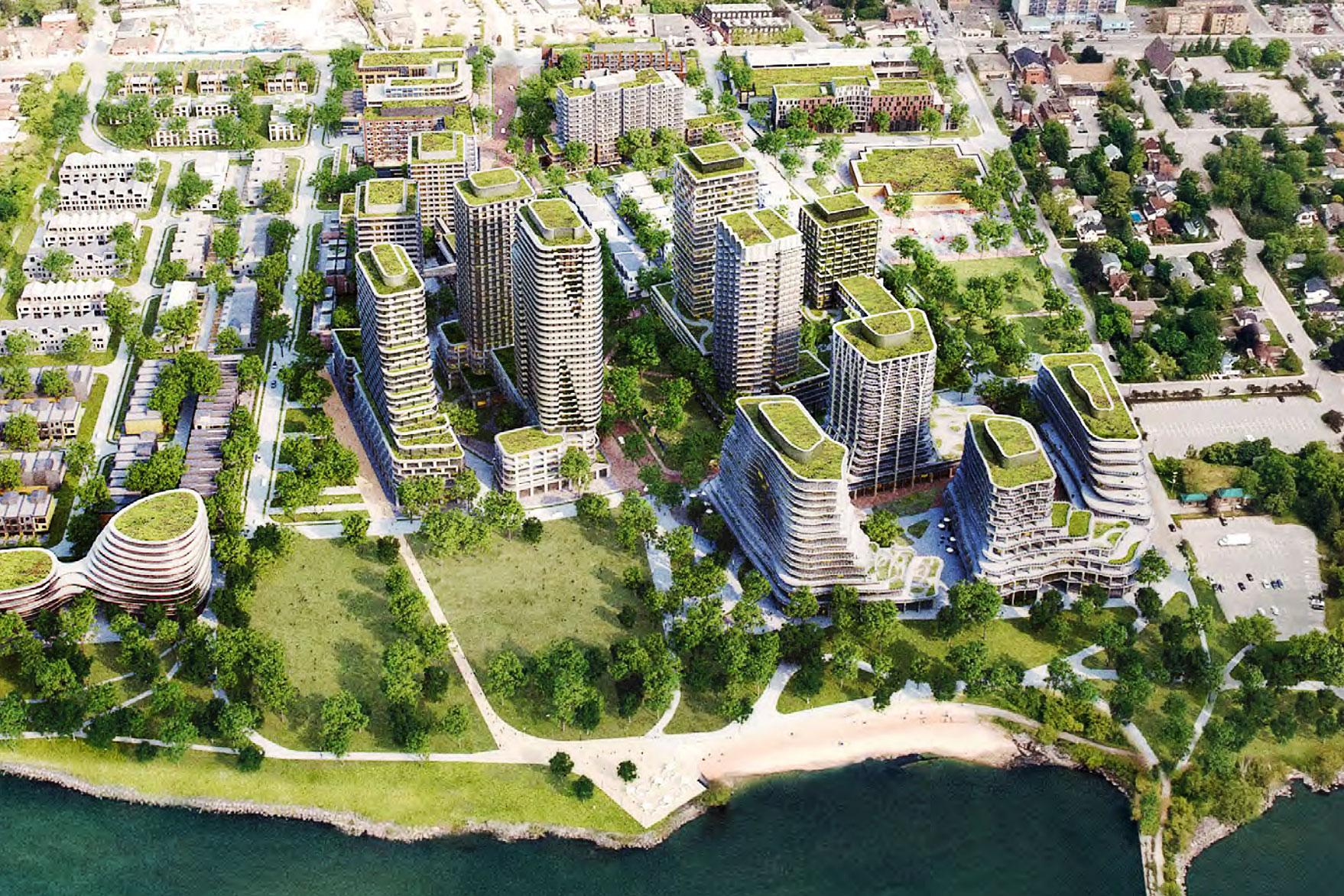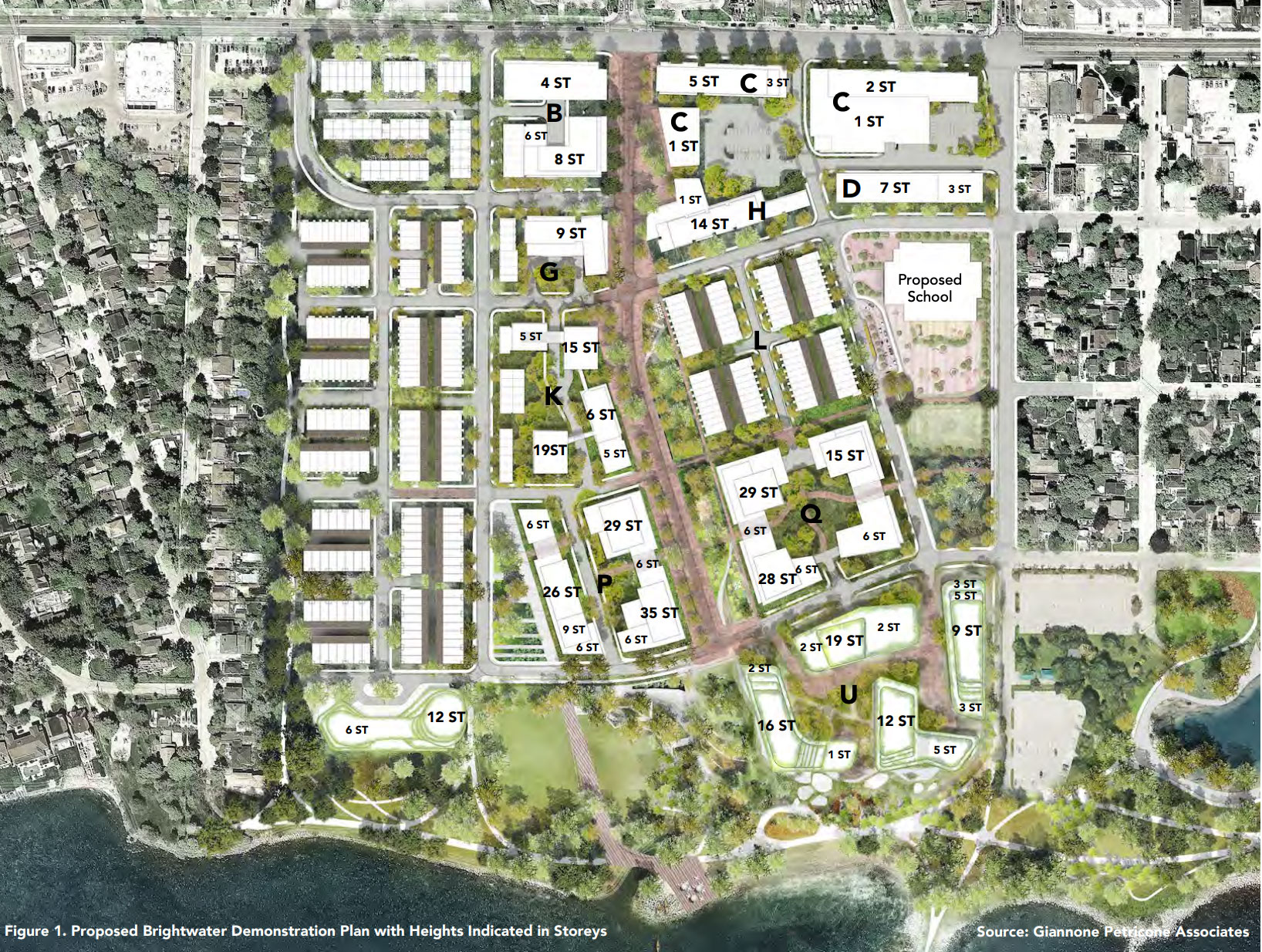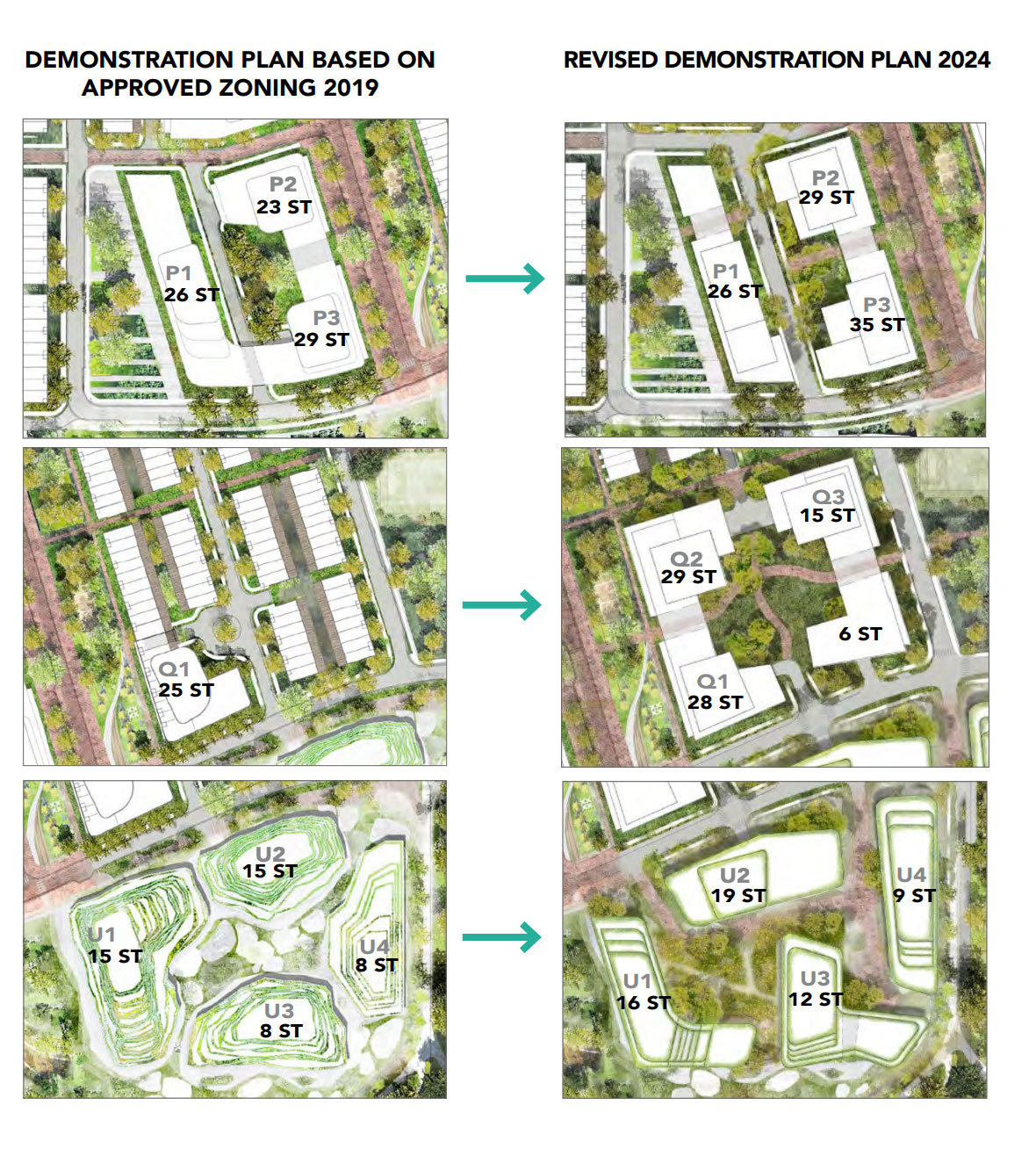Increase to nearly 4,000 units and taller buildings proposed for massive project in Mississauga
Published April 26, 2024 at 10:40 am

A massive residential development in Mississauga is looking to get even bigger.
Construction on the 72-acre master-planned Brightwater development at 70 Mississauga Rd. S. and 181 Lakeshore Rd. W. in Port Credit started in October 2021 and the project was approved in 2019. The property was formerly an oil refinery and extensive work was done to rehabilitate the brownfield land for residential use.
Approvals were for nearly 3,000 new homes including 150 affordable housing units, 300,000 sq. ft. of commercial, restaurant, retail and office space, and 18 acres of greenspace. A new elementary school is proposed as well.
Since 2021, there has been work completed on roads and parks as well as several buildings. The first residential units and retail spaces are occupied. The affordable housing building is nearing completion, according to the Planning Justification Report submitted to the city. The project is being completed in phases.
New plans submitted to the City of Mississauga this week now look for an increase of 898 units for a total of 3,893 achieved with taller buildings and other changes to the plans. The 2019 approvals were for a total of 2,995 units and a maximum building height of 29 storeys.

The changes include adding 15- and 29-storey towers to an area known as Block Q where there were previously townhomes. And a 29-storey highrise building in block P, known as P3 is proposed to increase to 35 storeys. Building P2 would go from 23-storeys to 29 storeys.
The change comes as the “demand for housing has rapidly outpaced supply across the province,” Urban Strategies Inc. writes in an amendment to the Planning Justification Report.
Provincial and federal government changes support new housing construction had the developer reconsidering the previously approved plan.
“Provincial and Regional policy recognizes brownfield sites, such as Brightwater, as major opportunities for growth, and encourages municipalities to identify them as strategic growth areas intended for intensification,” the report states.

The changes respond to “this new and emerging context by reallocating unused gross floor area to later phases and providing 898 additional housing units in a variety of forms.”
The changes to the plan require a public meeting for approval. There are currently no public meetings set yet.
For more information on the proposed changes, see the City of Mississauga website page here.
Renderings: City of Mississauga submission
INsauga's Editorial Standards and Policies


