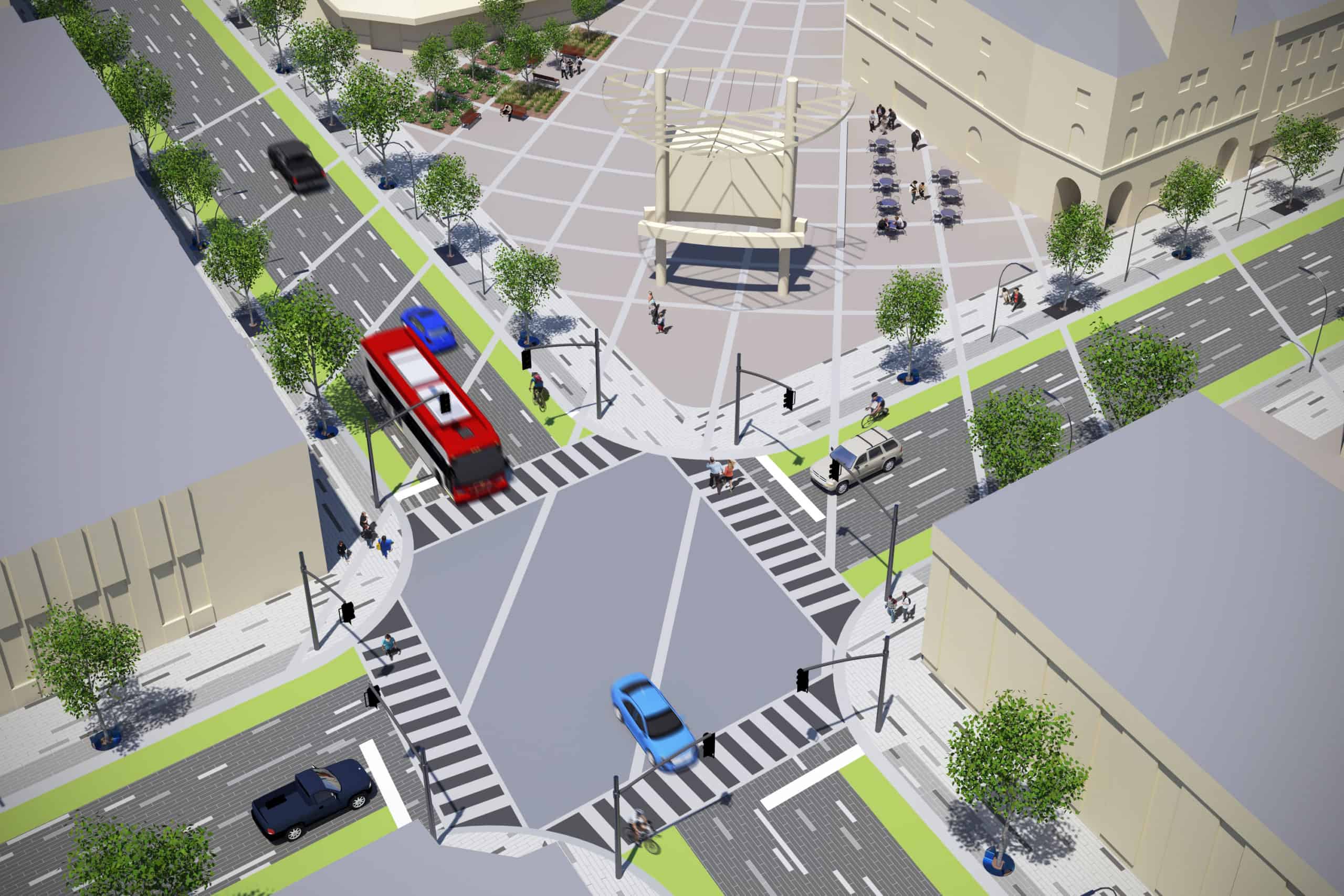Major Streetscape Improvements Coming to Downtown Core
Published May 3, 2017 at 6:32 pm

With all of the planned efforts to make Brampton a future-ready city, the city is making moves to revitalize the downtown core.
With all of the planned efforts to make Brampton a future-ready city, the city is making moves to revitalize the downtown core.
The Region of Peel and the City of Brampton’s future streetscaping program are embarking on a multi-year project that will replace aging infrastructure, replace and reline existing sanitary sewers, and install new watermains and sanitary sewers.
This first phase focuses on downtown Brampton streets, however, the overall project will extend from Vodden Street to Harold Street and Centre Street to McLaughlin Road.
As part of the downtown revitalization efforts, the City of Brampton has initiated an assessment for streetscaping the downtown core to create an aesthetically pleasing environment.
The main objectives are to study alternatives that will capitalize on the walkability, pedestrian capacity, and active transportation culture in the downtown, and to animate the streets to become a place-making destination.
A lot of changes are being proposed for Brampton’s Four Corners at Queen and Main!

Roads and Parking
There are five proposed alternatives to how the intersection’s roads are laid out:
-
Alternative 1: close the road entirely and just have pedestrian and cycling access
-
Alternative 2: two-lane roads with no parking
-
Alternative 3A: two-lane roads with parking on one side
-
Alternative 3B: two-lane roads with parking on both sides or
-
Alternative 4: four-lane roads
While Alternative 1 was popular among public comments at a 36 percent vote, Alternative 2 is where the city is leaning, with two-lane roads and no street parking.

Having no street parking aims to provide safe pedestrian, walkable, landscape, cafe, and cycle lane areas, which would result in wider sidewalks and a more accessible pedestrian area.
The street parking areas are likely to be replaced with an on-road 1.5 metre cycle lane or a raised 1.5 metre cycle lane for safe cycling.

According to the city, the downtown core’s five parking garages can accommodate any cars that would usually be parked on the street.
Garden Square

For larger festivals and street continuity, the city plans to extend the paving treatment of Garden Square into the street.
The city is also discussing mountable curbs, bollards (vertical posts that direct traffic), and more fixed seating for the area.
Ken Whillans Square/City Hall Area

Like Garden Square, for larger festivals and street continuity, the city plans to extend the paving treatment of Ken Whillans Square into the street, and incorporate mountable curbs, bollards, and fixed seating.
The Zum shelter at Ken Whillans Square is also in the works to be relocated to increase the pedestrian zone in the area.
The design would ultimately tie into Gage Park.
Nelson Street Rail Overpass

The city plans to enhance the Nelson street overpass as a downtown entrance way, improve conditions under the bridge with better lighting, colours, and signage, and provide opportunities for public art installation.
The city is also exploring new paving, lighting, and planting concepts to modernize the core. Unit paving on the roads, new streetlights, and seating at the bases of trees are being considered.
The design of the Sanitary Sewer and Watermain Works is planned for construction in 2018, and the streetscape improvements are scheduled for construction in 2019.
INsauga's Editorial Standards and Policies