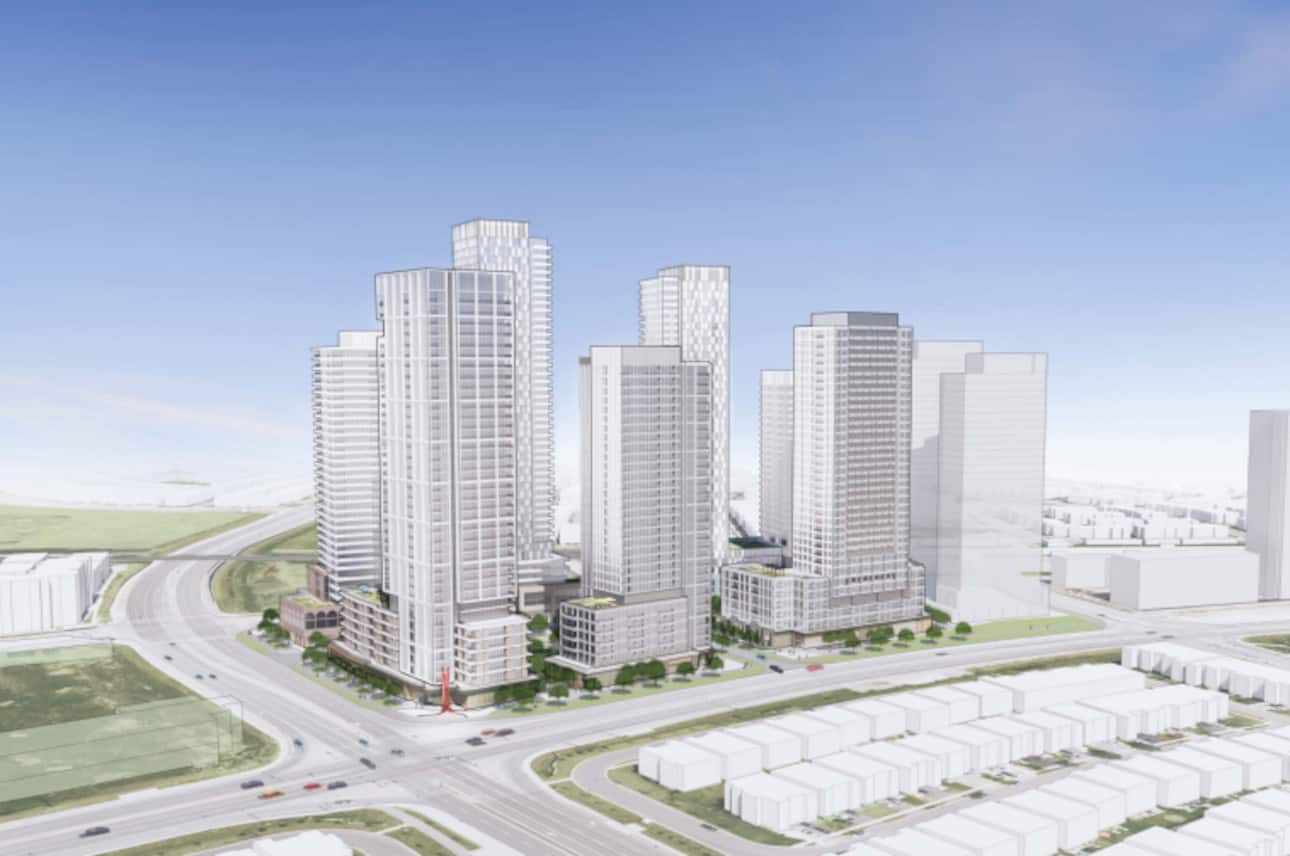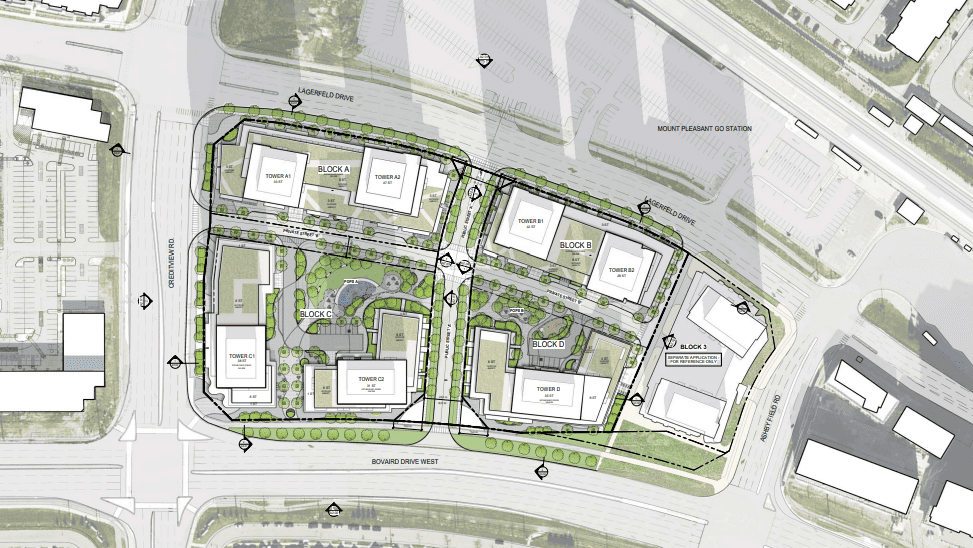Developers look to bring 47-storey tower to Mount Pleasant Village project in Brampton
Published February 7, 2024 at 3:27 pm

Plans for a mixed-use housing project in Brampton could bring several new apartment blocks and a huge new 47-storey-tall high rise to the Mount Pleasant area.
The city has received development plans for the redevelopment of a vacant lot on the northeast corner of Bovaird Drive West. Just off Lagerfeld Drive, the proposal looks to transform the empty lot into four blocks with 2,801 residential units along with retail space and 2,204 parking stalls.
The development is broken into four quadrants, like Block 4 with a total of 439 total units (297 rentals, 142 condominiums), but the application also includes plans for several high rises ranging from 28 to 47 storeys.
In total, the development would bring 906 one-bedroom units, 729 one-bedroom plus den units, 721 two-bedroom units, 166 two-bedroom plus den units and 279 three-bedroom units.
But those towers would bring a change to the Mount Pleasant skyline, and the city would need to approve a zoning by-law amendment to increase the permitted height requirements and reduce the parking targets.
Designed by Giannone Petricone Associates Inc., the application says the proposed project in Brampton’s Mount Pleasant Village would be a “mixed-use, transit-supportive, and walkable development.”

Space for retail shops is included in the proposal, with developers saying retail uses are “intended to support the local area population and commuters,” saying most retail-related ventures would be “internal site trips.”
And with the Mount Pleasant GO Station and Kitchener Line just north of the development site, the project would be accessible by transit for both residents and shoppers.
A total of 2,626 square metres of open space is also proposed throughout the blocks, which will be provided in the form of publicly-accessible private spaces.
Vehicle parking for the project varies for each of the four development blocks, but each block would have its own below ground parking garage as well as additional above-grade parking on Blocks A and B.
Local residents will have a chance to share their opinions on the project at Brampton’s next Planning and Development Committee meeting on Monday.
INsauga's Editorial Standards and Policies


