Four buildings with 1,070 residential units could replace a Mississauga plaza
Published January 13, 2023 at 12:05 pm
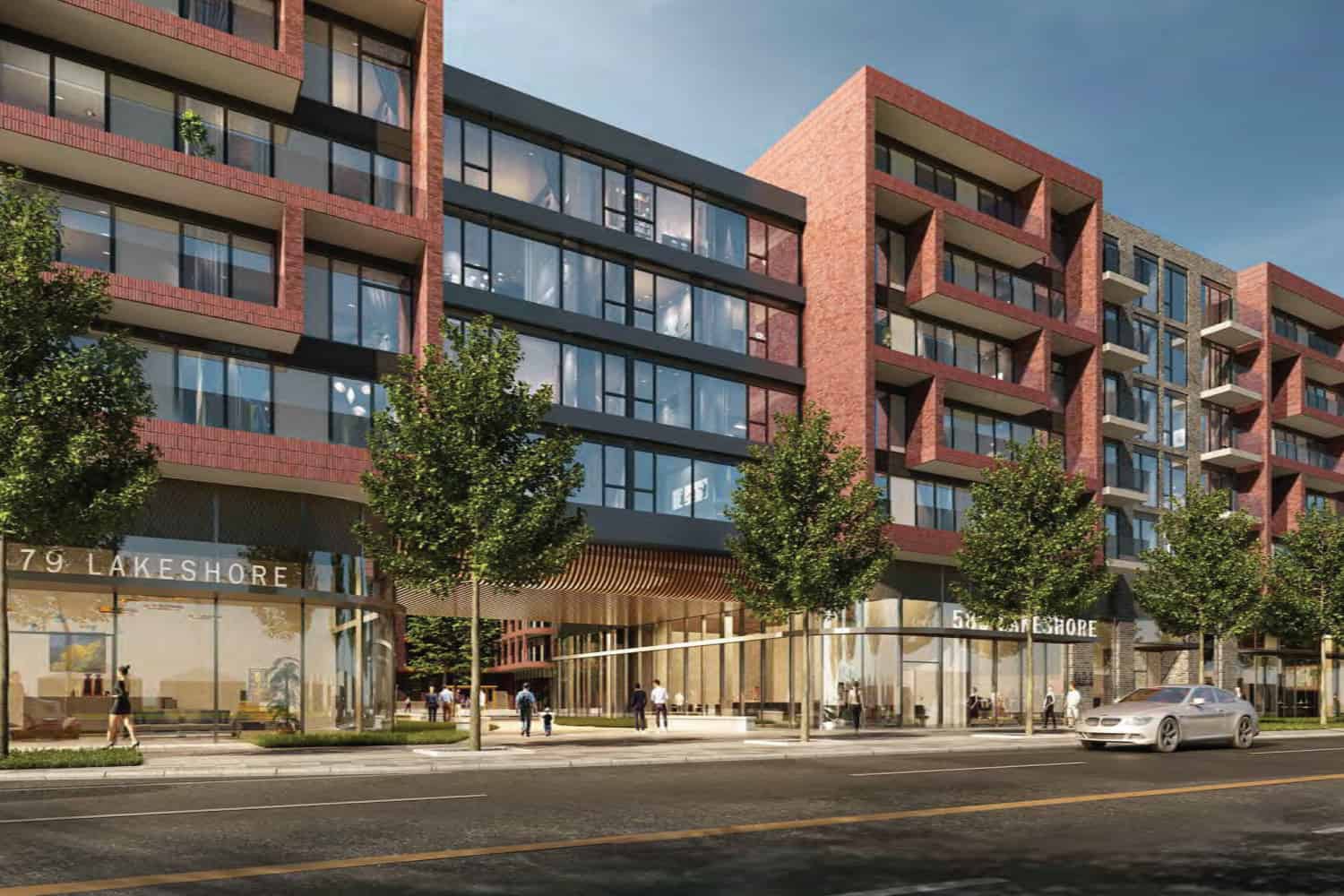
More details have come forward on a proposed residential development that would replace a Shoppers Drug Mart plaza in Mississauga with four buildings and a total of 1,070 units.
In early December, Ward 1 Coun. Stephen Dasko sent a notice informing residents about the proposal and hosted a virtual community meeting about the project from Star Seeker Inc., 619 Lakeshore Inc., 1022 Caven Inc., and 1028 Caven Inc.
There are now more details about the proposal to redevelop 579 – 619 Lakeshore Rd. E., west of Cawthra Avenue, currently home to several businesses including a Shoppers Drug Mart, McDonalds and Dollarama, and two adjacent residential properties at 1022 Caven St. and 1028 Caven St.
All the current buildings on the property would likely need to be demolished if the proposal is approved.
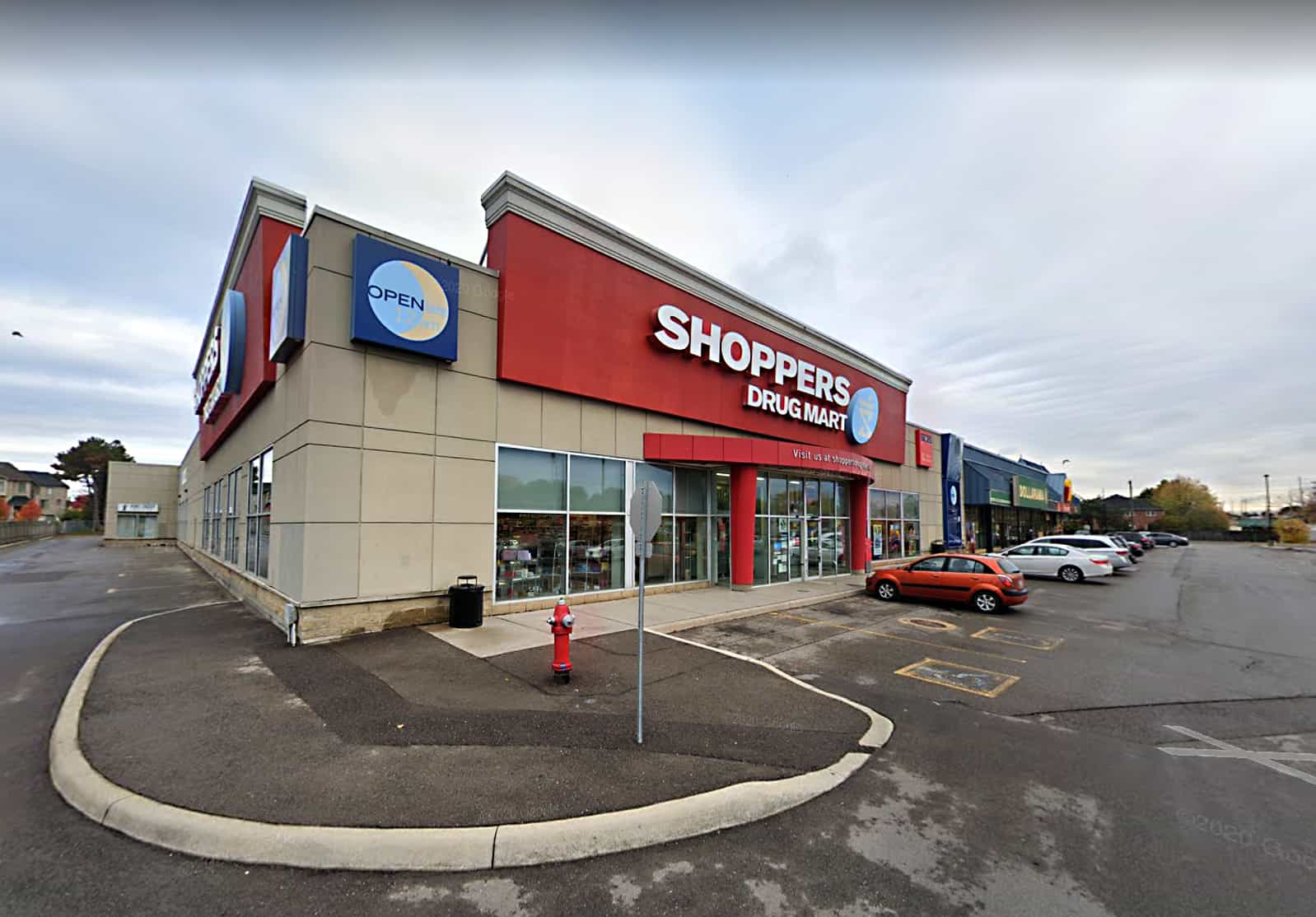
The developer proposes four buildings organized around a central, landscaped courtyard with nearly 4,000 square metres of indoor and outdoor amenity areas on the 5.98 acre site, the proposal states.
Overall, the proposed development would have a total gross floor area of 133,815 square metres (1,440,381 square feet), of this, approximately 68,617 square metres (738,588 square feet) is residential while 3,321 square metres is non-residential.
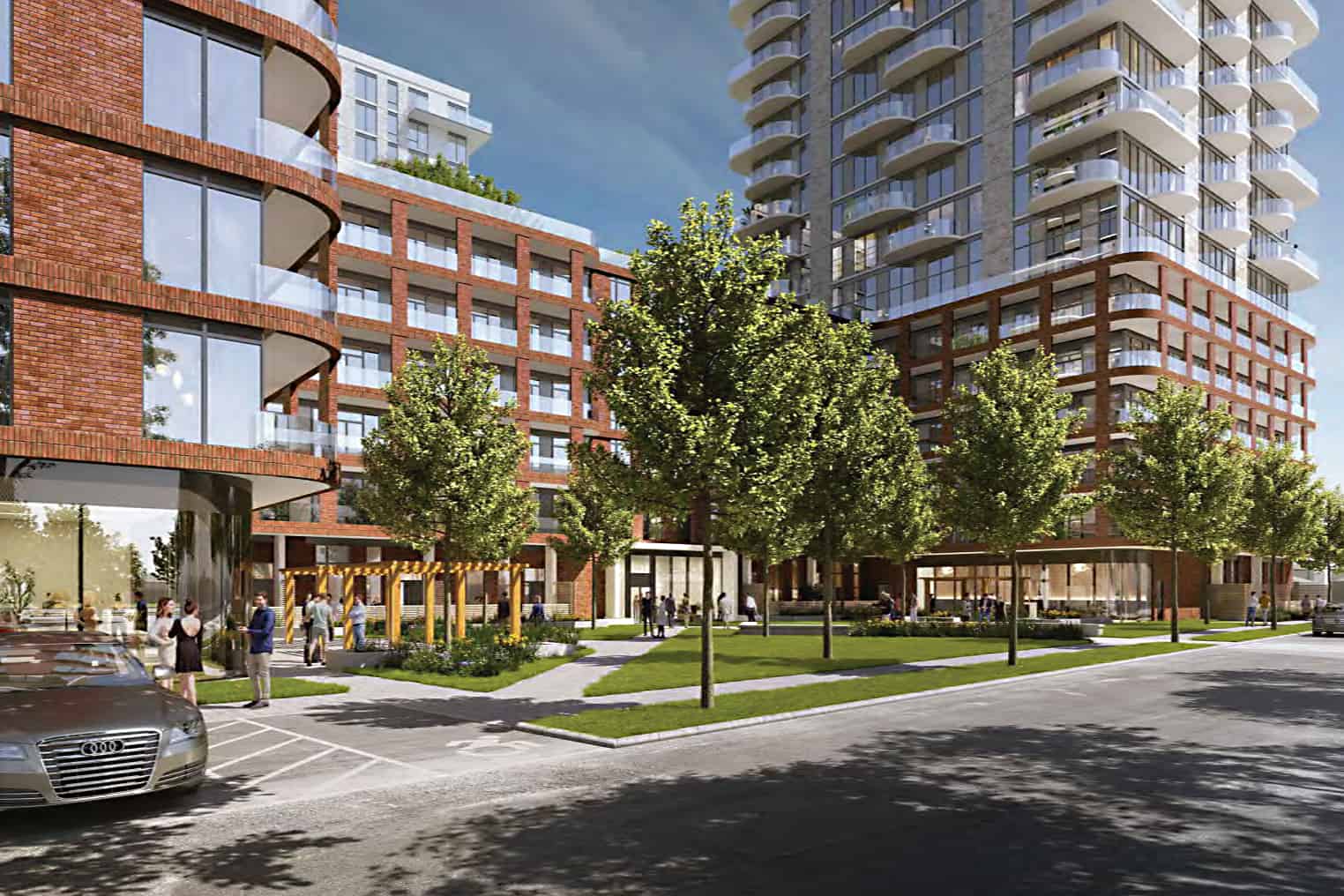
The first building would be a 16-storey structure rising above a six-storey podium on the north part of the site.
Two 16-storey towers would rise above a shared six-storey podium in the central quadrant of the site in the second building.
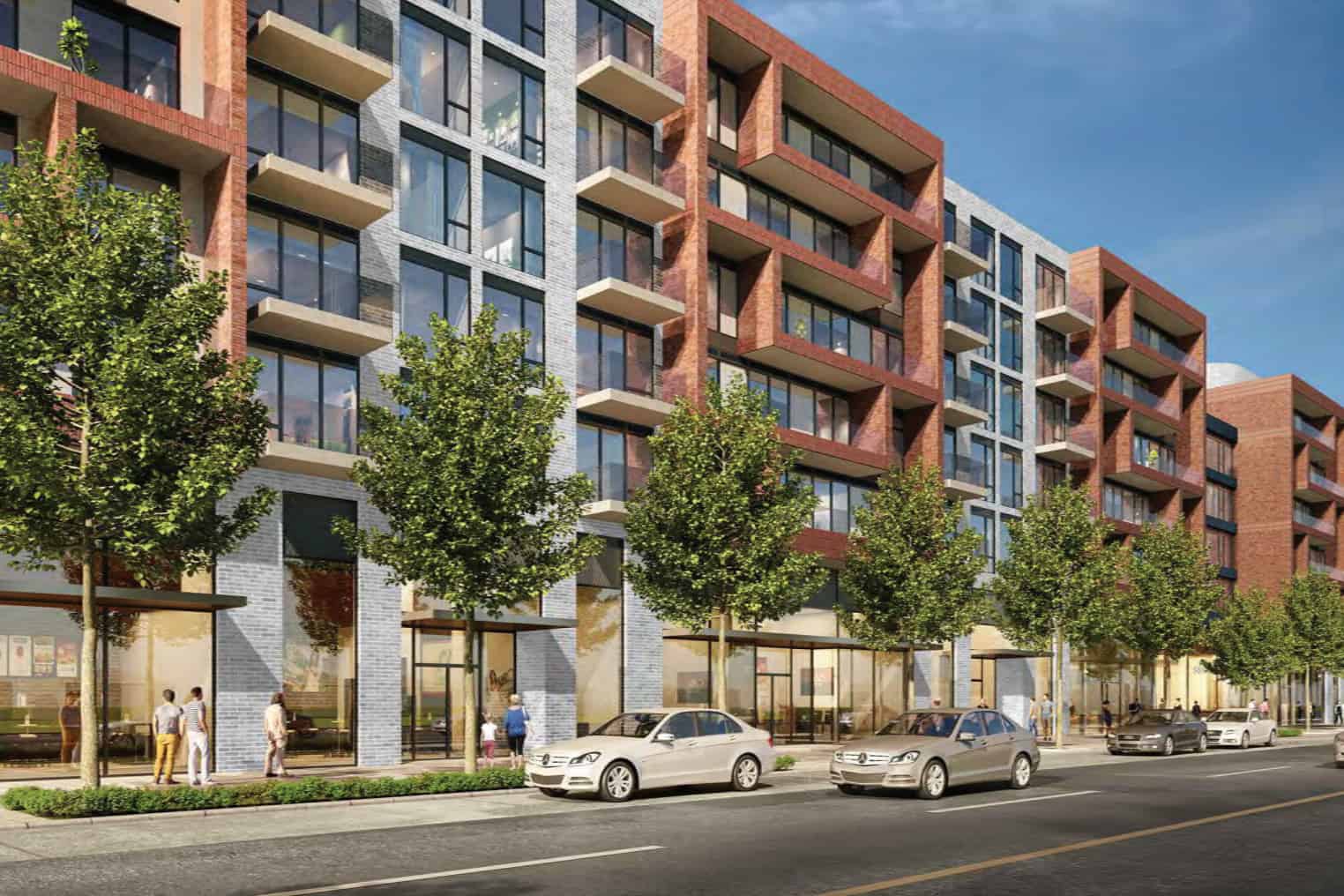
The third building is proposed for the southwest quadrant of the site and would be a six-storey structure with possible retail space on the ground level along Lakeshore Road East.
The fourth building would be along the southeastern quadrant of the site and would be a six-storey building also with possible retail space on the ground level along Lakeshore Road East.
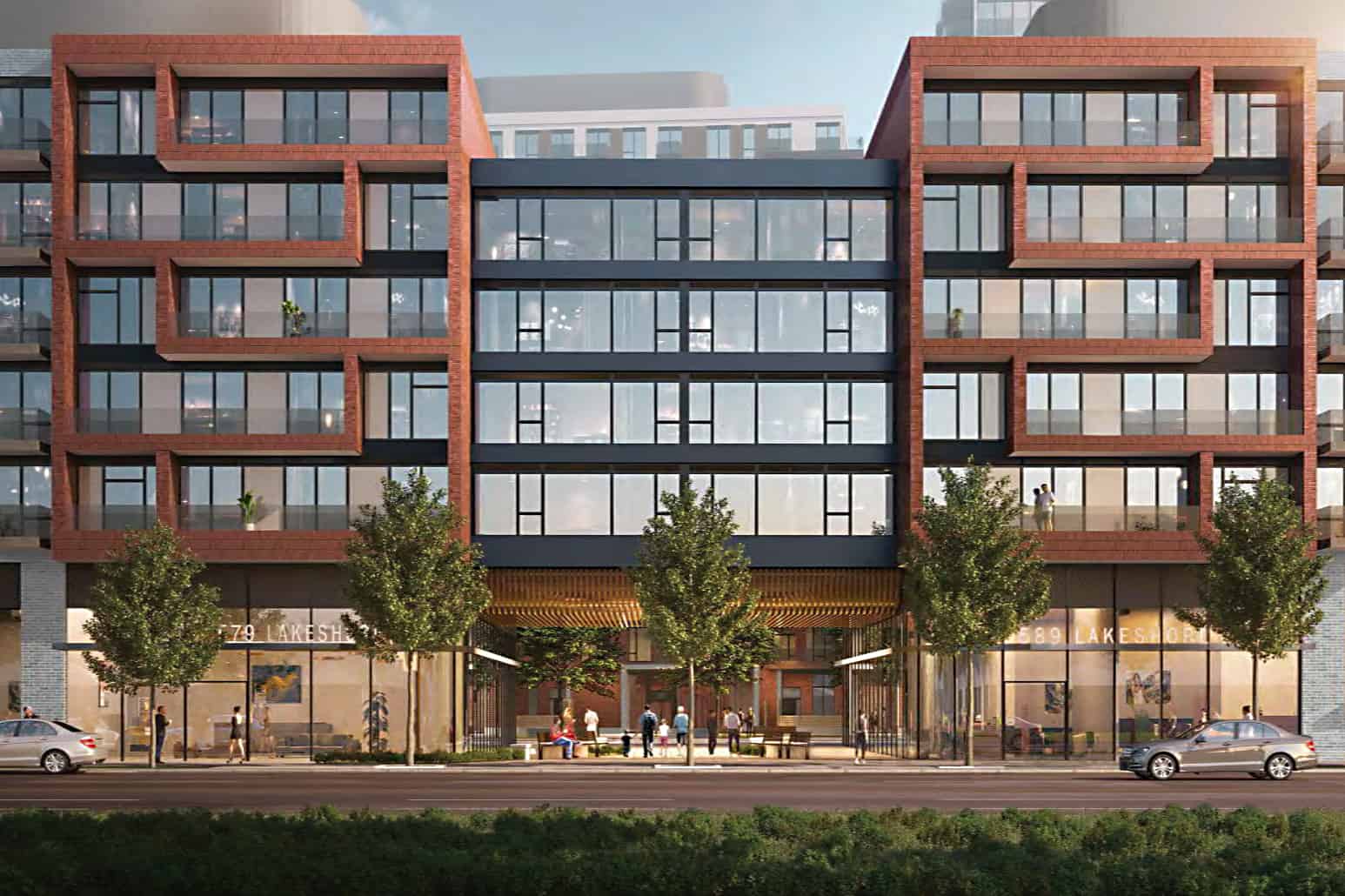
The 1,070 residential units would be a mixture of studio, one-bedroom and two-bedroom apartments. A proposed 1,341 shared parking spaces would be on surface parking areas and in a two-level underground parking structure.
There are also plans for 780 secure bicycle parking spaces and 235 electric vehicle conduit spaces.
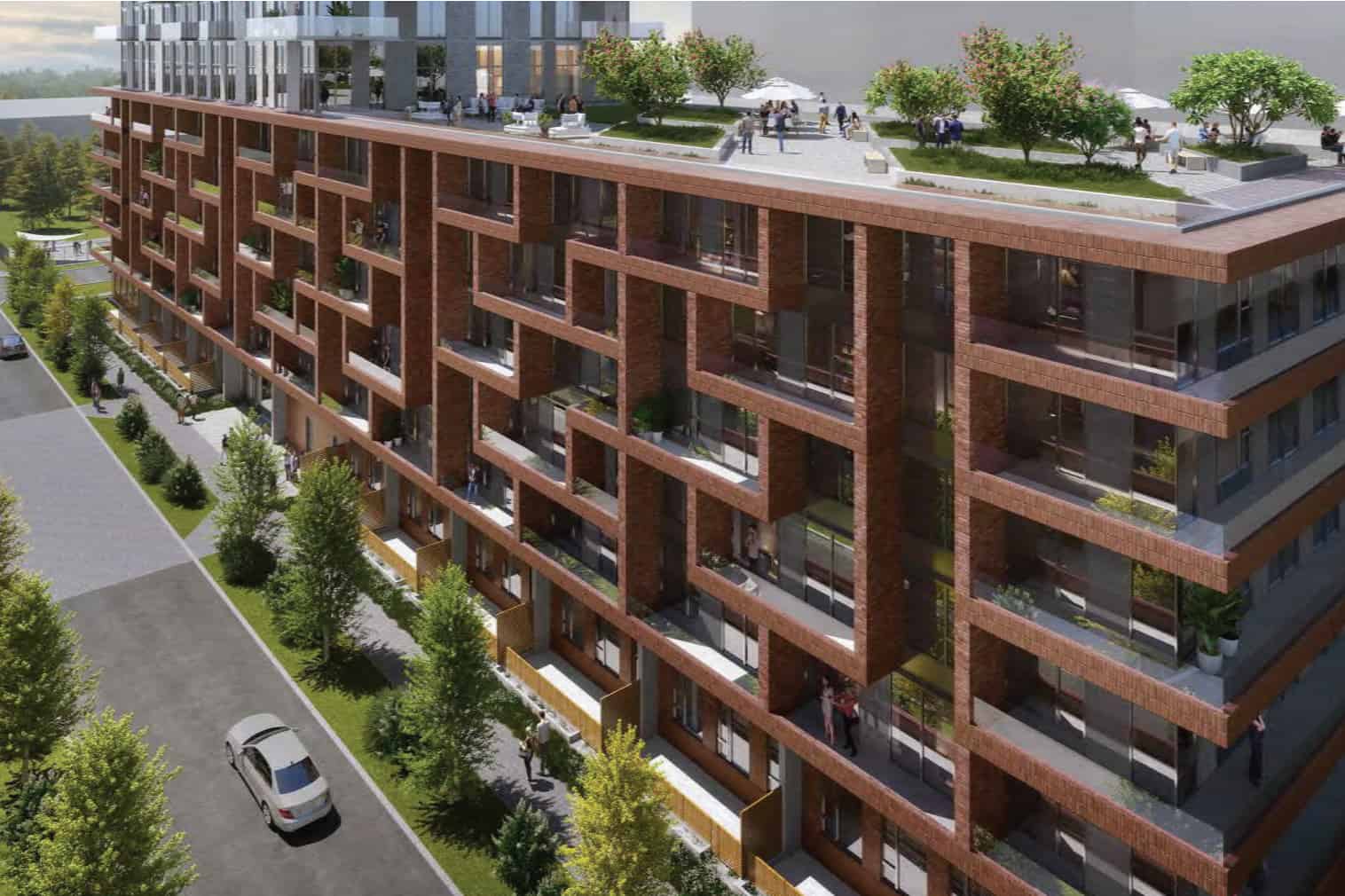
“The proposed development has been designed to integrate with the surrounding Lakeview community,” the planning document states. “This includes consideration being given to the existing and proposed built form in the surrounding area as well as the development vision established by the Lakeview Local Area Plan, the Lakeshore Connecting Communities Master Plan and the Lakeshore East Corridor Study.”
The development needs planning committee and council approval to proceed. Official plan and zoning amendments are needed to re-designate a portion of the property to designate it as mixed use (residential and commercial).
INsauga's Editorial Standards and Policies