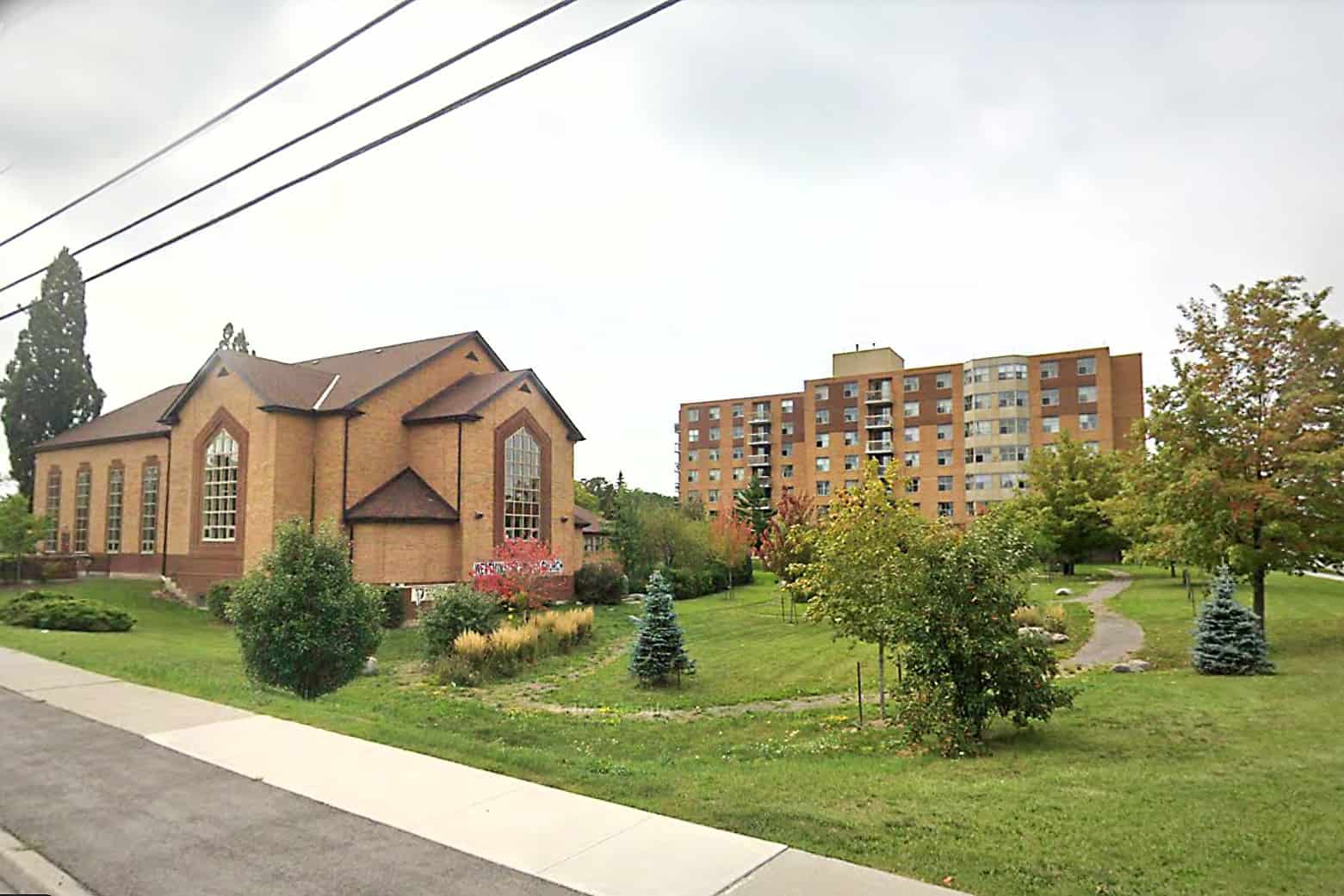12-storey rental apartment buildings on church property plan revised after complaints in Mississauga
Published November 25, 2024 at 6:00 am

A proposal to add two 12-storey rental apartment buildings to a church property in Mississauga has changed after community opposition.
The project is for 4094 Tomken Rd. and 924 Rathburn Rd. E., currently home to Westminster United Church and a seven-storey apartment building.
The United Church is working with Kindred Works, a development company that creates sustainable, mixed-income homes on urban infill properties.
The plan is to add two 12-storey apartment buildings to the property with 30 per cent affordable rental units. There would be a total of 250 units comprised of 158 one-bedroom units, 62 two-bedroom units, and 30 three-bedroom units.

The property at 4094 Tomken Rd. is home to an apartment building and church. Photo: Google Maps
The church and the seven-storey apartment building will remain on the site.

A rendering shows how the new buildings will be positioned on the site with the church and current apartment building.
Residents opposed the plan at a public meeting in June 2023.
At that time, residents said the buildings were too tall. One person suggested six- or seven-storey high buildings are more appropriate in this neighbourhood. There are mostly low-rise and single-family homes in the community, said Athina Tagidou, speaking on behalf of Applewood Heights and Hills Residents’ Association.
Tagidou said residents were concerned about the loss of privacy and sunshine due to the size of the buildings.
The proposal returns, with a few changes, to the city’s Planning and Development Committee meeting on Nov. 25.

The two buildings are still 12 storeys high but private balconies were removed to improve energy efficiency, increase the amount of indoor unit space, and reduce overlook conditions, the report to the committee states.
The building configuration and layout were modified to shift building elements away from the south lot line to reduce impacts on adjacent homes.
The developer also reduced the number of driveway accesses from Tomken Road from two to one and improved pedestrian site circulation.
There will be a shared garden, playground, multi-use rooms and co-working spaces.
The buildings will be designed “for the 2050 climate” with sustainable and resilient features and systems to enhance residents’ comfort while reducing operating costs and carbon emissions, Kindred Works says on its website.

An official plan amendment and rezoning need to be approved before the project can proceed.
City staff recommend council approve the project as it makes efficient use of under-utilized land, infrastructure and public service facilities.
“It has been designed to be sensitive to the existing and planned character of the neighbourhood and introduces much-needed affordable dwelling units to the City,” the report states.
For more on the project see the Kindred Works page here and the Planning and Development Committee meeting agenda here.
Renderings: City of Mississauga submission
INsauga's Editorial Standards and Policies


